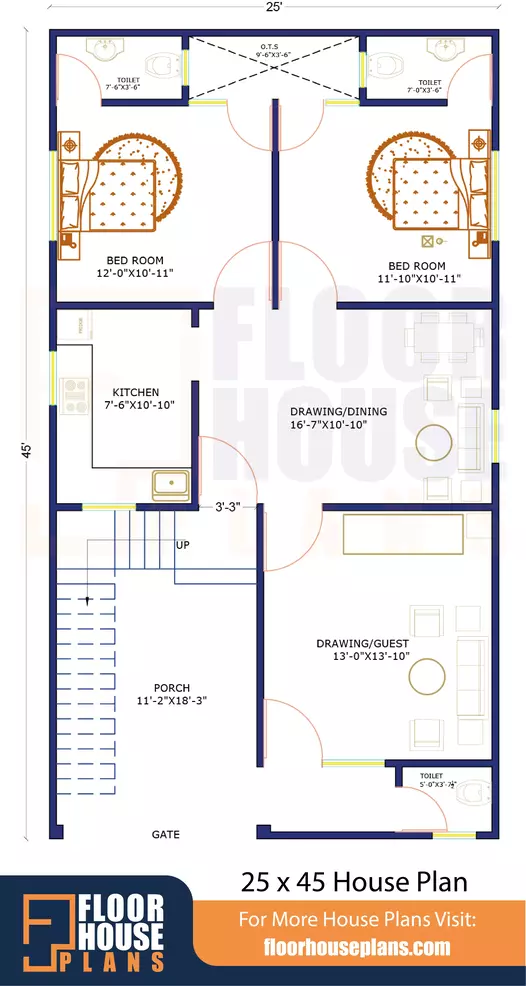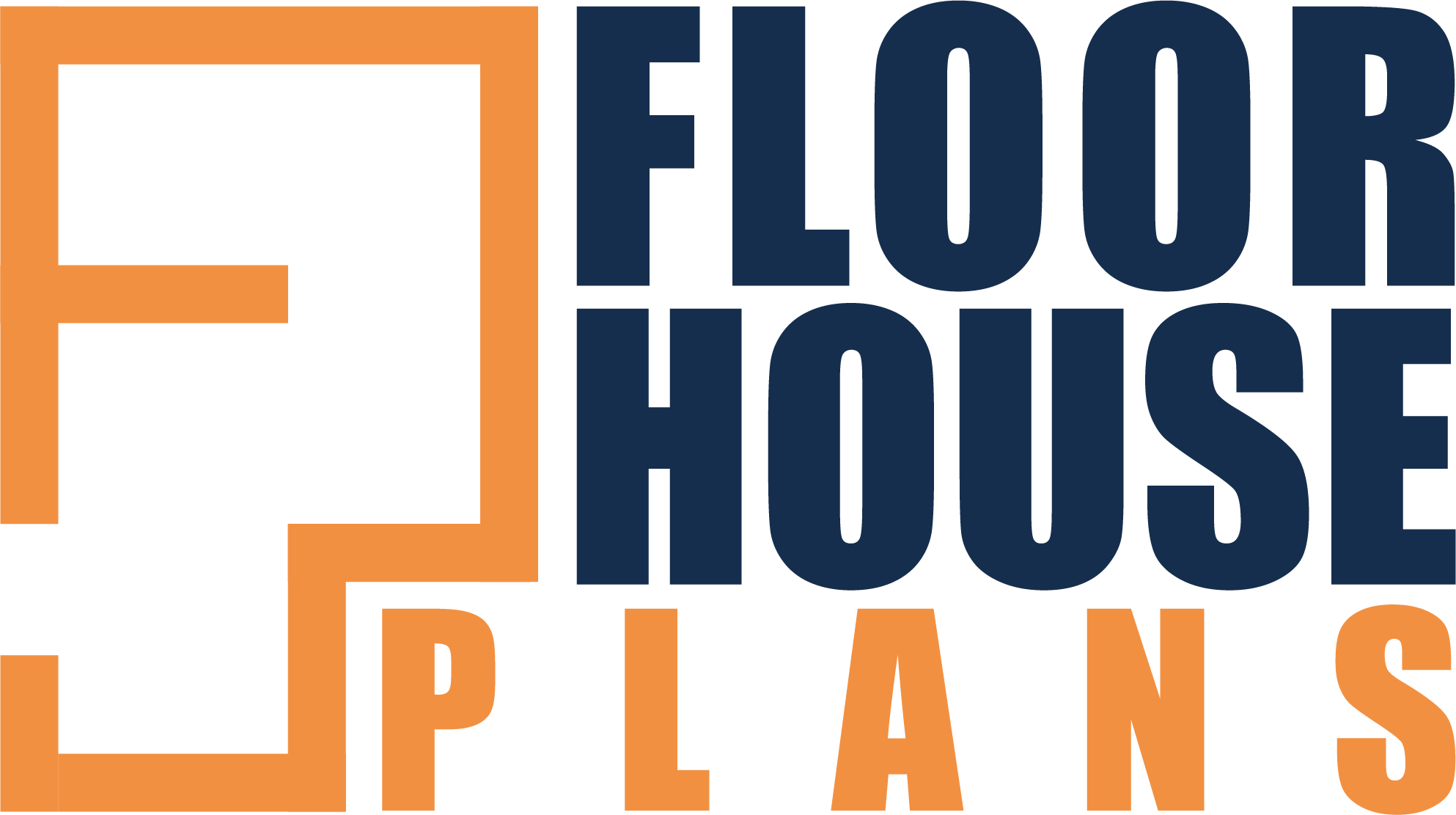Are you searching for an impressive 25 x 45 house plan? Look no further! We have an exceptional 3BHK house plan that prioritizes your needs. Our extensive research has helped us address common issues such as poor ventilation, lack of car parking, oversized or cramped rooms, and insufficient open space. Read on to discover a well-crafted house plan that is free from these concerns. If you’re interested in exploring house plans of different sizes, we also offer a stunning 30 x 45 House Plan. Check it out for more inspiration!
Overview and Features
- Spacious car parking area: Our house plan includes a generously sized car parking space, measuring 11’2ft by 18’3ft, providing ample room for your vehicle and allowing convenient movement within the porch.
- Optimal ventilation: Numerous windows have been strategically placed throughout the house to ensure excellent cross-ventilation and a fresh, airy environment.
- Well-proportioned rooms: The two bedrooms are spacious enough to provide comfort without unnecessary excess space, catering to your needs perfectly.
- Ample open space: There is a distinct open space at both the front and back of the house, offering opportunities for relaxation, gardening, or personalization.
Unveiling the 25 x 45 House Plan
Are you tired of searching for the perfect house plan that ticks all the boxes? Our 25 x 45 house plan with car parking is designed to fulfill your dreams. Let’s explore its exceptional features and highlights:
Porch and Car Parking, Drawing-Guest Room, Toilet
The main gate is strategically located towards the left of the house, welcoming you to a well-designed space. As you enter, you’ll notice the spacious car parking area measuring 11’2ft by 18’3ft. This generous space allows ample room for your vehicle, and there’s still plenty of space to move around, forming a part of the porch. If you’re looking for a larger car parking space, our 30 x 40 House Plan provides ample room for your vehicles.
To the right corner, we have a spare toilet that provides convenience for your family and guests. Now, let’s step into the drawing-guest room, measuring 13’0ft by 13’10ft. This room is thoughtfully designed with a provision for a window, ensuring an airy and well-lit environment. With its size, it can comfortably accommodate a seating area for a minimum of twelve people.
| Room | Dimensions |
|---|---|
| Car Parking | 11’2ft x 18’3ft |
| Drawing-Guest | 13’0ft x 13’10ft |
| Spare Toilet | – |
Lobby-Dining Area, Kitchen, and Open to Sky (OTS) Area
Moving forward, you’ll find the lobby-dining area, which is the heart of your home. It’s strategic location and seamless integration with the kitchen create a functional and inviting space. The lobby-dining area measures 16’7ft by 10’10ft, providing ample room for hosting gatherings and spending quality time with your loved ones.
The kitchen, measuring 7’6ft by 10’10ft, is intelligently designed to optimize workflow and functionality. It offers a convenient space for preparing delicious meals and experimenting with culinary delights. The proximity of the kitchen to the dining area makes serving and entertaining a breeze. For those who prefer a larger kitchen space, take a look at our 25 x 50 House Plan, which offers an extended kitchen area perfect for culinary enthusiasts.
At the back of the house, there is an Open to Sky (OTS) area, measuring 9’6ft by 3’6ft. This versatile space can be transformed into a tiny garden, a cozy retreat, or even a store for your belongings. Let your imagination soar and create a personalized oasis in your own backyard.
| Room | Dimensions |
|---|---|
| Lobby-Dining | 16’7ft x 10’10ft |
| Kitchen | 7’6ft x 10’10ft |
| Open to Sky (OTS) | 9’6ft x 3’6ft |
Bedrooms, Toilet-Bath Sets
As we move towards the bedrooms, you’ll be delighted by their spaciousness and privacy. The bedroom to the left measures 12’0ft by 10’11ft, while the one on the right measures 11’10ft by 10’11ft. Both bedrooms feature separate toilet-bath sets, ensuring convenience and privacy for you and your family. The entrance to the bedrooms is through the lobby-dining space, providing easy access to these cozy retreats.
| Room | Dimensions |
|---|---|
| Bedroom 1 | 12’0ft x 10’11ft |
| Bedroom 2 | 11’10ft x 10’11ft |
| Toilet-Bath | 4ft x 7ft |

Conclusion
In conclusion, our meticulously planned 25 x 45 house design surpasses most, if not all, available options. We have taken great care to overcome common concerns associated with other house plans. However, we value your input and are open to any further changes you may desire. Your satisfaction is our top priority.
If you’re interested in estimating the cost of construction for this 25 x 45 house plan, we have a comprehensive guide on the Estimated Cost of Construction for various house plans. Feel free to check it out and get a better understanding of the budget required for turning your dream home into a reality.
We have a wide range of house plans to cater to various preferences. Explore our collection to find the perfect design for your dream home.
