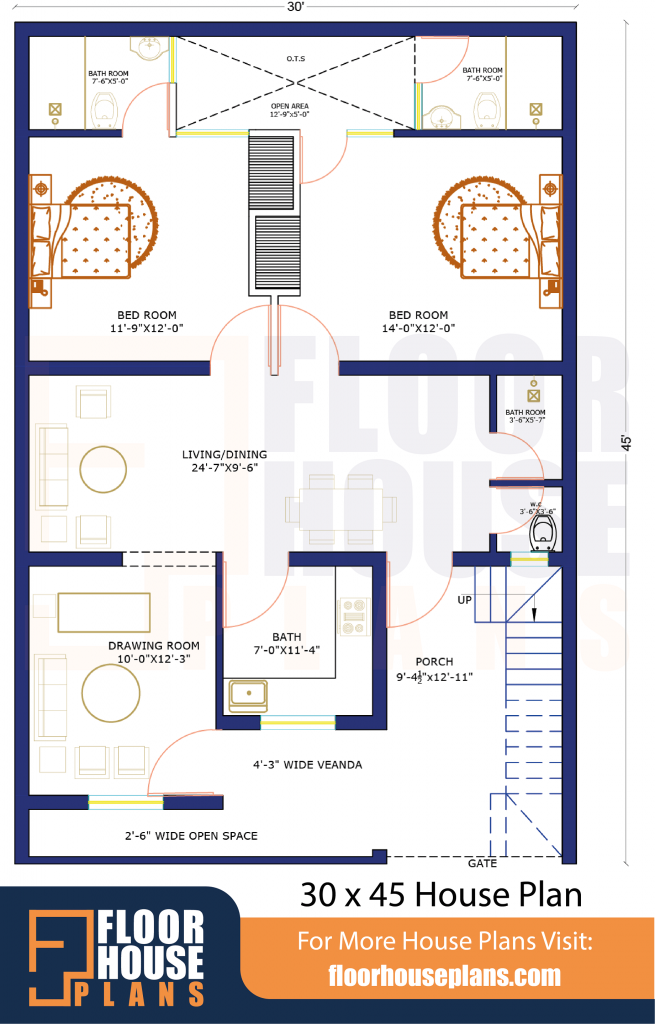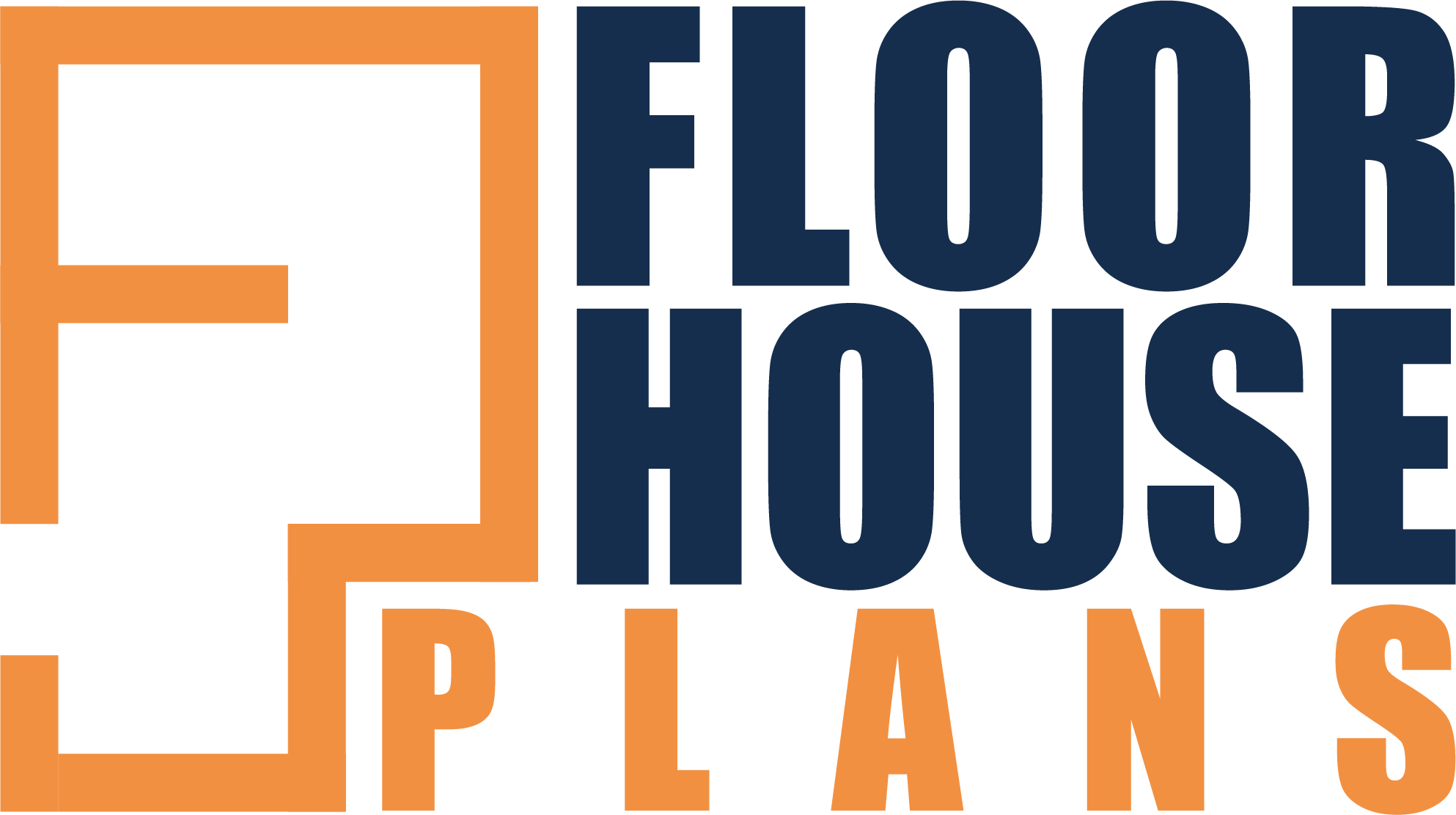After quite a bit of research into the general likes and dislikes of people with respect to their preferences in a house plan, we have designed a 30 x 45 House Plan.
This is a 2BHK house plan with a parking space, a huge wash area along with an Open to Sky or OTS space, and two sets of toilet-bath and one of each separately near the living/dining area.
We have attempted to eliminate the common recurring issues with house plans. Concerns such as – poor ventilation, tiny or way too big rooms, inefficient use of land, lack of parking area etc., were kept in mind before making this 2BHK House Plan, which is why you would not see any of these limitations in this particular floor plan.
30*45 House Plan With Car Parking

| Plot Area | 1350sqft |
| Width | 30 ft |
| Length | 45 ft |
| Building Type | Residential |
| Style | Ground Floor |
| Estimated cost of construction | Rs. 16,20,000 – 22,95,000 |
Verandah, Parking, and Staircase
The main gate is towards the left of the house premises. There is a staircase is conjoined to the left wall of the house and the parking is right in front of the main gate. This space measures 9ft by 15ft.
Next to the parking space is the verandah extending as far as the length of the kitchen. It is 4ft wide in front of the kitchen and 2’6ft wide in front of the drawing room. We had made sure to mark out at least a 2ft wide open space in front so that there is some sort of good ventilation.
Living/Dining Area, Kitchen, Drawing Room
The entrance into the house is through the living/dining area measuring 24’7ft by 9’6ft. The drawing room and the kitchen are to the left measuring 10ft x 12ft and 8ft x 8ft respectively.
There are window provisions on the front wall, both of which open into the verandah. A good ventilation system ensures that the residents do not have complaints about the rooms being damp or smelly.
The living/dining area – 24’7ft long and 9’6ft wide – stretches through the width of the house and has a bath and a toilet towards the end.
One of the best things about this House Plan is the proximity of the kitchen to the dining and drawing rooms. Who would give up having the kitchen at a conveniently close distance from the dining and drawing rooms.
As for the toilet and the bath, we wanted to keep it close enough to the drawing room and yet at a distance from the kitchen. A separate bath-toilet helps when you have guests over.
Bedrooms, Toilet-bath, and Wash Area-OTS
The master bedroom measures 14ft x 12ft whereas the other one measures 11’9ft x 12ft. Both come with separate well-designed wardrobe spaces; hence you would not have to worry about carving out spaces for those from your rooms.
There are separate bath-toilet sets for both bedrooms. And while the one for the master bedroom opens through the wash area, the other bedroom has its set right through the door. Both sets measure 7’6ft by 5ft.
To get a sense of the placement and orientation of the rooms, you can also look at house plans of different sizes, such as the 25 x 45 House Plan.
Download the PDF of this House Plan. Do let us know if you have a suggestion or a query for us. Download Now
Conclusion
We have come up with this House Plan after careful consideration and appropriate responses to the concerns of customers. We hope the plan suits your needs and you are more than welcome to make modifications to the plan.
