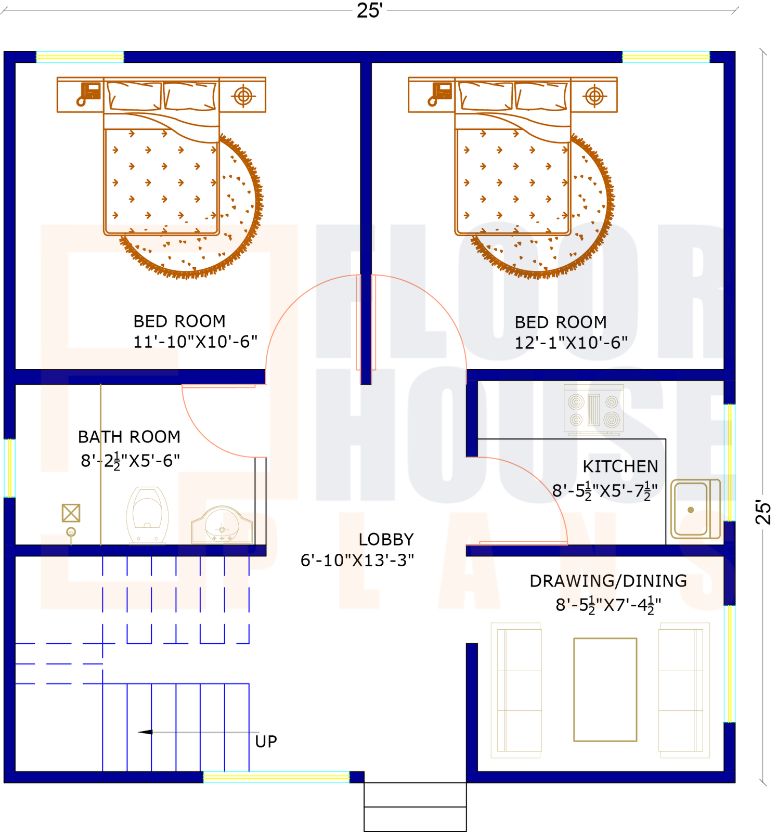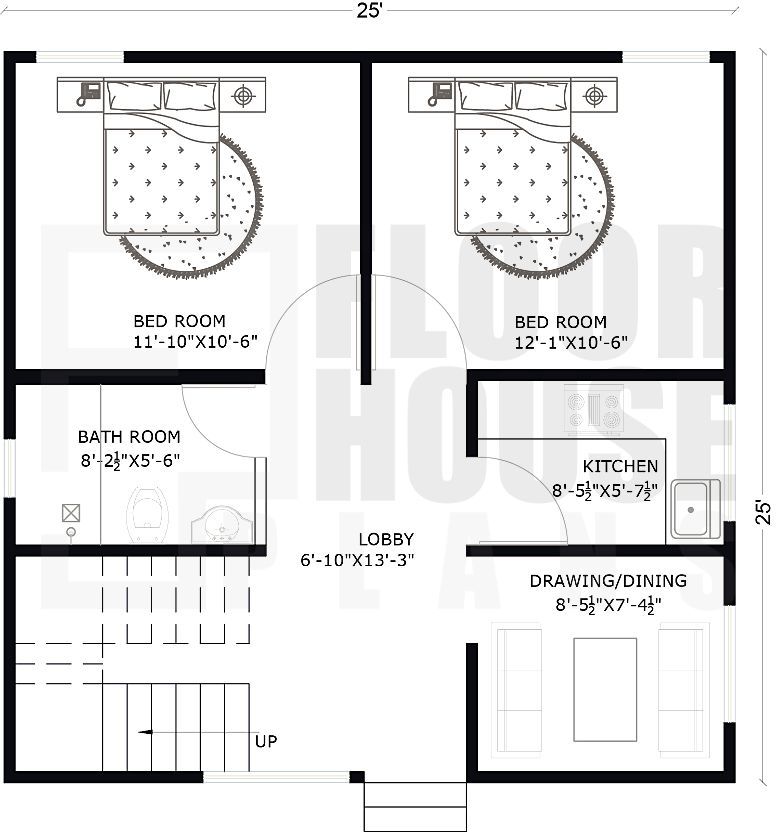Assuming you have been browsing the web for a good 25 x 25 House Plan for some time, we offer this impeccable design that you may ultimately want to go with. Chancing upon a house plan that gives you a sustainable design is somewhat of a task. We have prepared this floor plan intending to bring to you a design that is free from all the issues that other plans of the same size have. The first step in the process was to understand these concerns. One often finds it difficult to make spacious enough rooms for this plot size, we have, in this plan, managed to make rooms the perfect size. The orientation is something you cannot complain about, and so is the ventilation system across the house.
25 x 25 House Plan 625 Square Feet

| Plot Area | 625sqft |
| Width | 25 ft |
| Length | 25 ft |
| Building Type | Residential |
| Style | Ground Floor |
| Estimated cost of construction | Rs. 7,50,000 – 11,25,000 |
A detailed description of the House Plan is given below. Read through it and see if it delivers.
Staircase, Hallway, Dining-Drawing, and Kitchen
Once you enter the staircase is to your left and the hall is across. The hallway is 5’6 wide and you can use this space as parking. This hall is quite huge and is a comparatively open space. You could put this space to multiple uses. If you so choose, it could also be brought in to make other rooms even more spacious. Or you could use a portion of it as a store or even a cozy prayer space, or even make a tiny plant nursery or have a patio setup.
The drawing cum dining room is to the right. It measures 7’4 ft x 8’4 ft. Two window provisions have been given. As is obvious, this space is big enough to be used as both a dining and drawing space. Its adjacency to the kitchen makes it all the more appropriate.
The kitchen is 5’6ft wide and 8’7 ft long. Clearly, you get a good-sized kitchen in which two people can stand in simultaneously and do their chores. Window provision for the wall on the right has been given.
Bedrooms and Bath-toilet
There are two bedrooms in this House Plan. Both are set in a horizontally lateral pattern. The one on the left measures 10’6ft x 11’9ft while the other one measures 10’6ft x 12ft. Numerous window provisions have been planned for both of these rooms. As was mentioned above, the rooms are neither cramped nor unnecessarily big.
As for the bath toilet – it is towards the left measuring 5’6ft by 8’4ft. The orientation was planned in such a manner that while there are no disruptions from one space being close to another, there was also no difficulty in accessing them from one to another.
To get a sense of the placement and orientation of the rooms, you can also look at house plans of different sizes, such as the 25 x 45 House Plan.

Conclusion
No other 25 x 25 House Plan could be as good and practical as this one. Some space (hall) has been given so that you have the liberty to put to any use you deem fit. The orientation of the whole area is impeccable. The window provisions guarantee excellent ventilation. The manner in which the staircase has been planned ensures a neat structure, one that does not make the space feel cramped.
We hope this Plan is of some assistance to you. You are welcome to make moderations to it to make it suit your needs.
