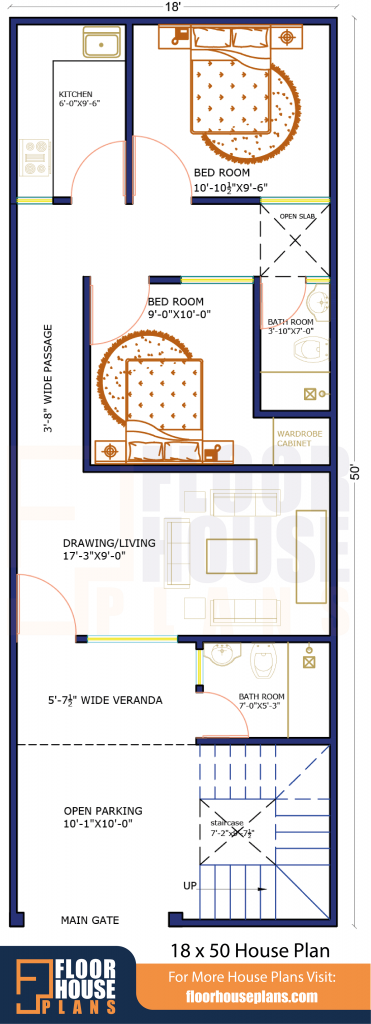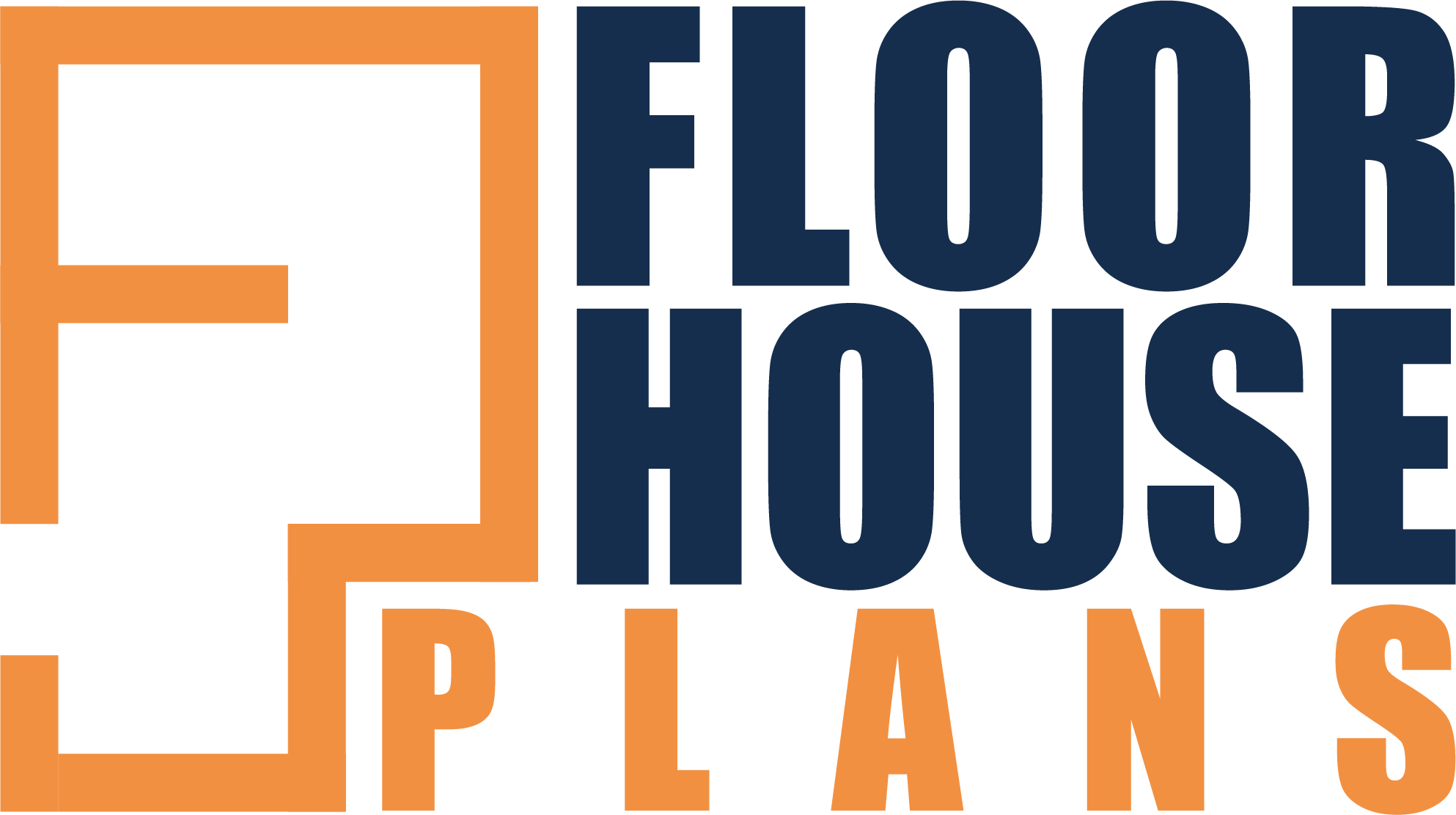Have you been rummaging through websites looking for a 18 50 House Plan which not only is fine but also gives you a functional and rational house? You have to look no further. Our floor plan gives you just that.
We wanted this 2bhk House Plan to be free from all the issues that usually crop up in other plans at one point or another. Therefore, one important step for us was to acknowledge the most recurring of issues. No car parking space, poor planning, bad orientation, and cramped rooms were some of the issues. A lot of research has gone into deciding the final house plan. We hope you find it helpful. A detailed description of the same has been given down below. Do give it a read.
18 50 House Plan Description

| Plot Area | 900sqft |
| Width | 18 ft |
| Length | 50 ft |
| Building Type | Residential |
| Style | Ground Floor |
| Estimated cost of construction | Check Now |
Parking, Staircases and Toilet
The car parking, which measures 9’ x 15’5, is right when you enter the premises through the main gate. It is often considered a difficult task managing to get a big enough parking space for a car in House Plan. To the right is the neatly designed staircase. It was so designed to make your movement in the porch easier. It creates no disturbance whatsoever. The porch, even after parking a car, would have enough space for you to create a tiny plant nursery.
A toilet has also been planned scooched between the staircase and the wall of the drawing room. It measures 7’1ft x 5’3. Given how close it is to the porch and the drawing room, you could use it when in a hurry. It also comes in handy when you have guests over.
Drawing, Passage and Kitchen
The main door opens into the drawing room measuring 13’3ft x 9ft. As is obvious, it is quite a big space and a portion of it can also be used as a dining space. You could, without a doubt, have seating for at least twelve people at once.
Next comes the passage which you get into via the exit door from the drawing room. The passage is 3’6 ft wide with its end towards the kitchen. You could you a portion of this passage to make a cozy prayer space out of it. The kitchen, which is at the leftmost corner of the house, is 6ft wide and 9’6ft long. The passage brings a homey feel to the kitchen and the area around it. It also feels more open than what a different House Plan would feel.
Bedrooms, Open Space, and Bath-toilet
There are two bedrooms in this House Plan. The one at the back is bigger and measures 10’3ft x 9’6ft. Whereas the other one measures 9ft x 10ft. The passage stretches and goes towards the right with open space at the end. Both bedroom entrances are on either side of this outstretched passage. The passage on this side of the house is 4ft wide ensuring enough distance between both the bedrooms.
As for the bath-toilet set, it is designed between the tinier bedroom and the wall on the right. Hence, it is easily accessible from both the bedrooms and is yet away from the kitchen.
To get a sense of the placement and orientation of the rooms, you can also look at house plans of different sizes, such as the 18 40 House Plan.
Download the PDF of the House Plan from here. And do let us know in the comments what you think of this house plan. Download Now
Conclusion
Each and every feature of this house plan has been given equal attention. Our intention was to make a sustainable House Plan to be sustainable. This is why it was necessary to understand the issues first and fix them in our plan. A bath-toilet, at the front, was planned to keep in mind the fact that people prefer not having their guests go all the way to the end of the house just to use the loo. The rooms are neither too small nor too big. Planning the staircase without the house was another factor that we were careful about. Having it within would have meant a disordered ambience. We hope this House Plan is of some help to you. You can make changes to it if need be.
