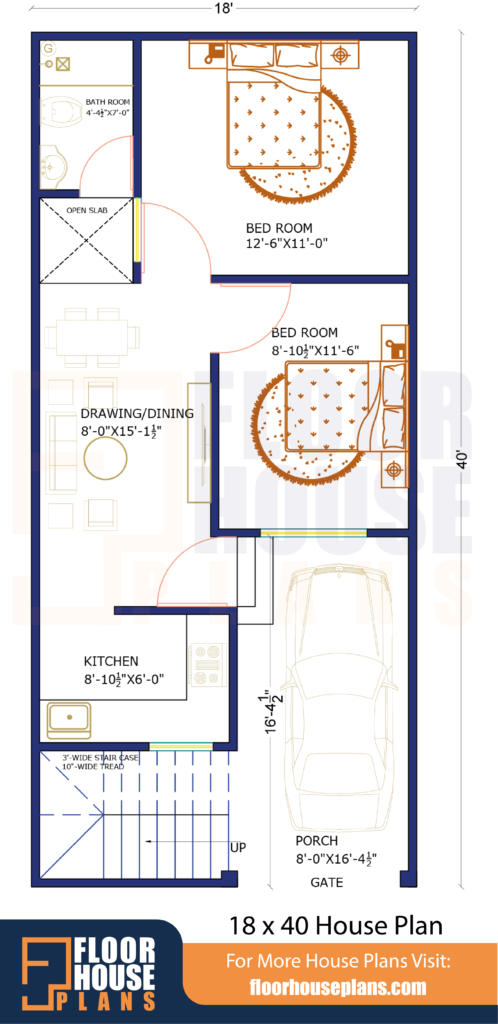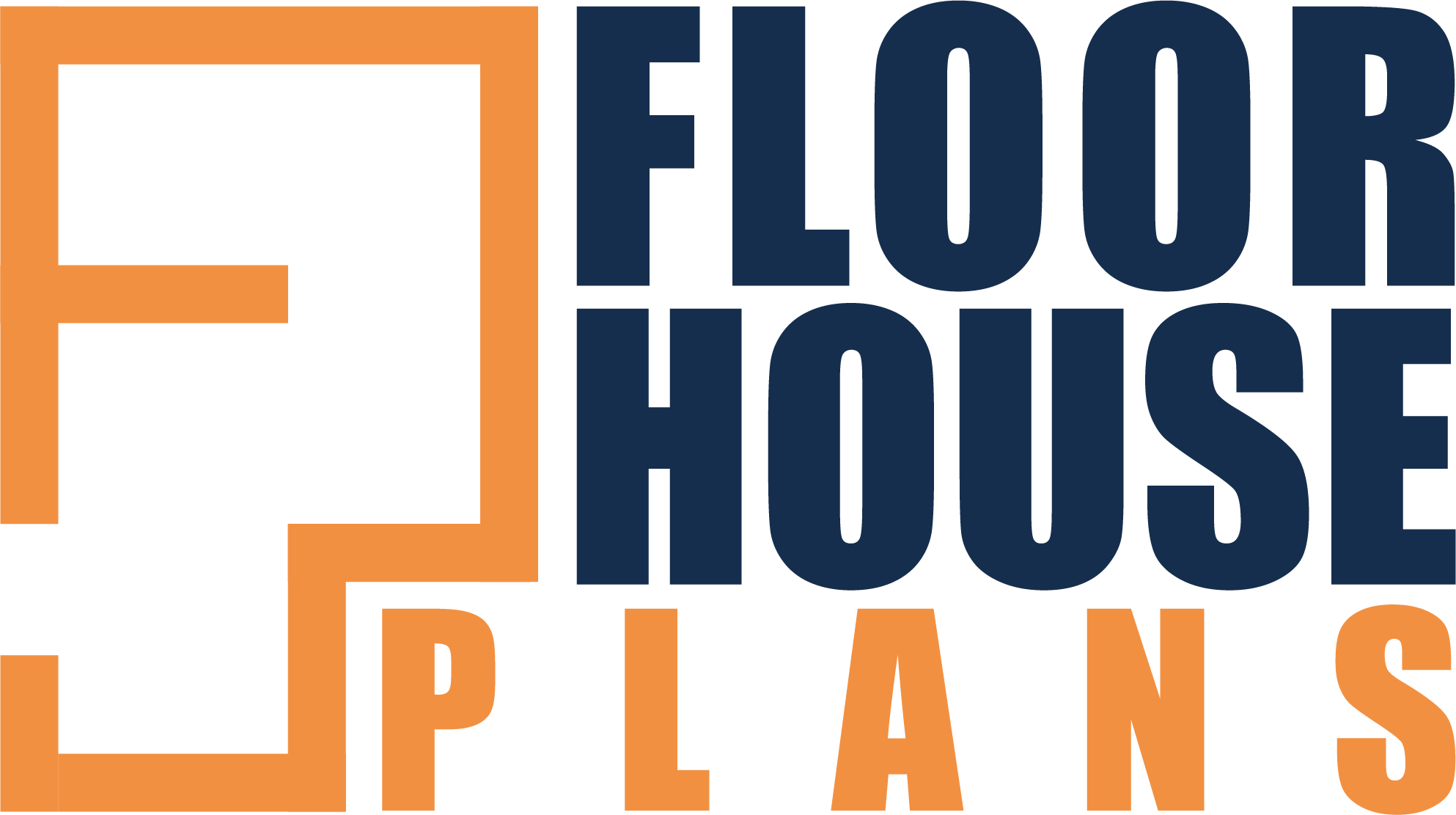Down below is a detailed description of an 18 40 House Plan. If you have been searching through websites looking for a good floor plan, you certainly should give this one a look.
One of our aims was to understand the concerns people have with house plans and to subsequently design our 2bhk House Plan in a manner that it is free from those issues. Having a parking within the house, for instance, is something that people demand. Therefore, carving out space for parking felt like a necessity.
18 40 House Plan Description

| Plot Area | 720sqft |
| Width | 18 ft |
| Length | 40 ft |
| Building Type | Residential |
| Style | Ground Floor |
| Estimated cost of construction | Rs. 8,64,000 – 12,24,000 |
Parking, Staircase, Lobby and Kitchen
The car parking measures 8’ft x 16’4 ½ft and it’s right through the main entrance into the house. The area, clearly enough, is more than sufficient to not only park a car but also for you to have some space to move around.
To the left, you would notice a 3ft wide staircase. It has been so designed to not cause a disturbance in the ambience of the porch. It is built in the space between the kitchen and the boundary wall, which saves up a lot of area.
Next comes the lobby, which is where the main door of the house opens into. It is 8ft wide and 15’1 ½ft long. Not only can you have a seating setup in it but also manage to get the dining layout on one of the sides. The kitchen, which is towards the end, is more of an open one. Its proximity to the lobby makes it all the more fitting. As for ventilation in this area, window provision is given for the kitchen wall towards the porch. You would not complain of your space being damp or smelly in any season.
Bedrooms, Bath-toilet, and OTS
There are two bedrooms. While the one at the end measures 12’6ft x 11ft the other is 8’10 ½ft x 11’6ft. There is one bath-toilet, measuring 4’4 ½ft x 7ft, at the left-most corner of the house. There is an Open Space in front of the door to the bath. The purpose of this space was to make as much space between the lobby and the bath. It could be used for multiple purposes though. Could be turned into a store. Given the arrangement of the toilet bath, it is easily accessible from all parts of the house.
As for the size of the bedrooms, both are big enough for you to have cupboards and other furniture built in. The bigger bedroom has window provision for the wall towards the OTS area ensuring a clean and airy environment.
To get a sense of the placement and orientation of the rooms, you can also look at house plans of different sizes, such as the 16 x 40 House Plan.
You can download the House Plan PDF to this floor plan using the link given. And do let us know in the comments section down below if you have any questions/ queries. Download Now
Conclusion
All in all, our efforts were to make this House Plan as adaptable to your needs as possible. The orientation of every room/space has been planned so as to be of the most use. We hope the floor plan suits your needs. If need be, you could make moderations to it.

Thx alot but you need to give the number of bricks needed, iron sheets plus cement basically