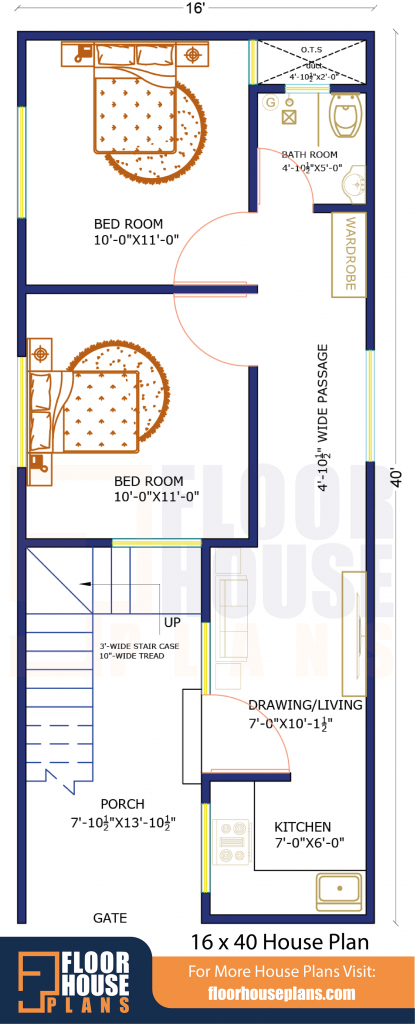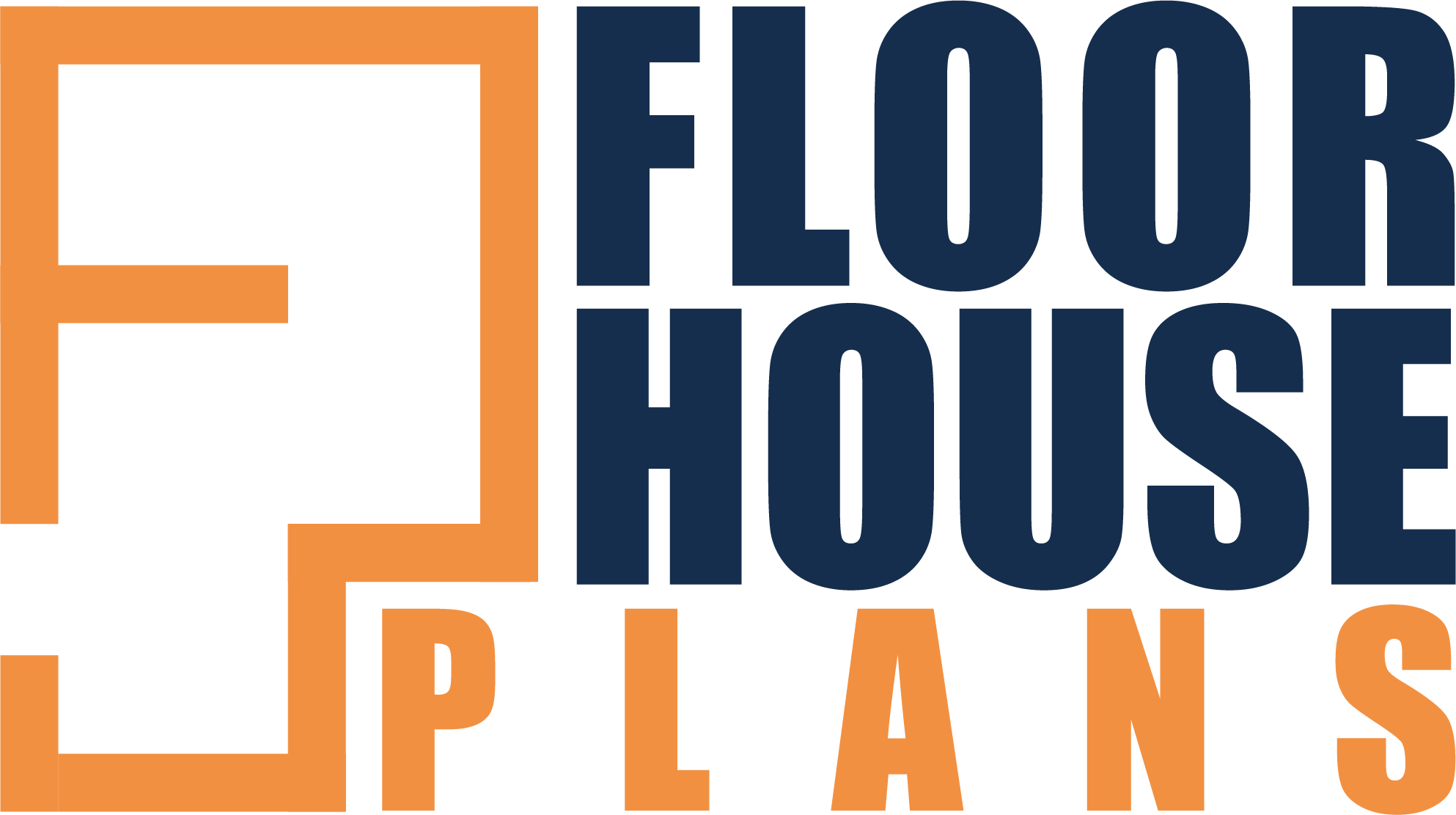Need a good 16 x 40 House Plan but haven’t found one yet? We understand if you are frustrated. It is not easy chancing upon a house plan that fits perfectly with our idea of ideal!
Designing this 2bhk house plan was not a one-step thing. It was a process, the first step of which was to understand the issues people have with floor plans and the next was to overcome them.
A bad structure with poor orientation is one of the few recurring issues. Disproportionate area division between different spaces is another. Our aim was to deliver a plan free from such discrepancies. Hence, a lot of research and time was put into making our House Plan. Read the detailed description down below.
16 x 40 House Plan Description

| Plot Area | 640sqft |
| Width | 16 ft |
| Length | 40 ft |
| Building Type | Residential |
| Style | Ground Floor |
| Estimated cost of construction | Rs. 7,68,000 – 10,88,000 |
Waiting Room, Drawing-Dining, Kitchen and Staircase
There is a waiting room measuring 7’9 x 6’8 right when you enter the premises. The staircase is towards the left. It does not, in any way, disturb the ambience of the drawing and dining area. The kitchen, which is at the right and measures 7ft x 6ft, opens into the dining drawing. Window provision has been planned for the wall on the front. Hence, good ventilation would not be a problem. As for the drawing-dining set up which is 12’2 ft. Wide is in front through the waiting room. Two windows have been planned for either wall. Given how huge this space is, you can use it as both a living room and a dining room at the same time. A seating set-up for at a minimum of 10 people can be managed. And since the kitchen is also close by you could have a dining set up right in front of it. A little of the passage that leads you to the rooms could also be used up.
Bedrooms, Passageway and Bath-toilet
There are two bedrooms in this House Plan and one bath-toilet set. Both the bedrooms are the same size measuring 11’ x 10 ft. A common bath toilet has been planned in the corner of the house. It is 7’7ft by 4’9ft. And is at a convenient distance from not only both the bedrooms but also the drawing-dining. There is a 4’9 ft wide passageway that leads you from the drawing area into the bedrooms. At the end of this passageway is the bath-toilet. It was so designed to ensure a reasonable distance between the kitchen and the bath-toilet. This was done keeping in mind the fact that people do not very often prefer having their kitchen and bath close by.
As for the passageway, it is wide enough to be used to have a cozy prayer space too. And both the bedrooms are spacious enough for you to not only have standard-sized wardrobes built in but also keep other furniture pieces. Two window provisions have been given in both bedrooms. You would not complain of the rooms being damp or smelly in any season of the year.
To get a sense of the placement and orientation of the rooms, you can also look at house plans of different sizes, such as the 15 by 40 house plan.
Download the PDF of the House Plan from here. And write down if you have any queries or suggestions for us. Download Now
Conclusion
We have put in a lot of time and effort to come up with a House Plan that helps you make up your mind on the type and design of a house that you want. The ventilation system planned in this house is exemplary and so is the orientation. The drawing-dining and its proximity to the kitchen make it even easier for you to have get-togethers over at your place. Every aspect, no matter how tiny, has been planned with utmost care. We hope it suits your requirements. You can also make moderations to the plan.
