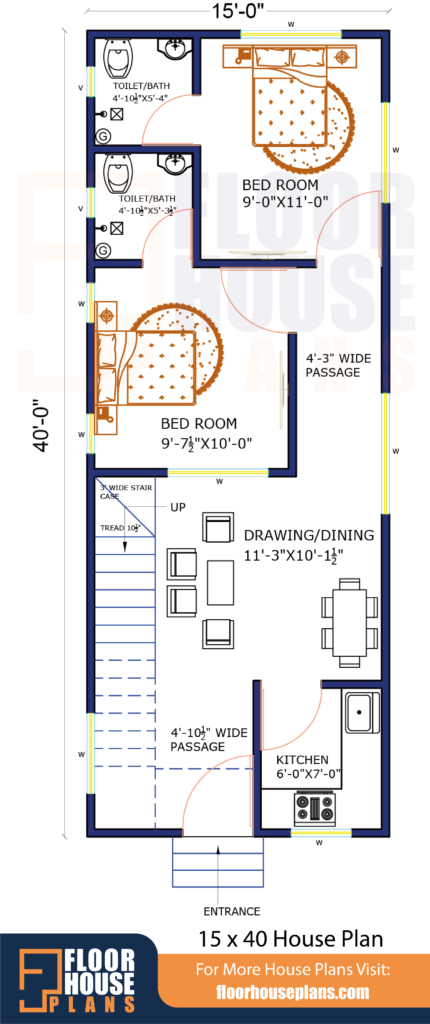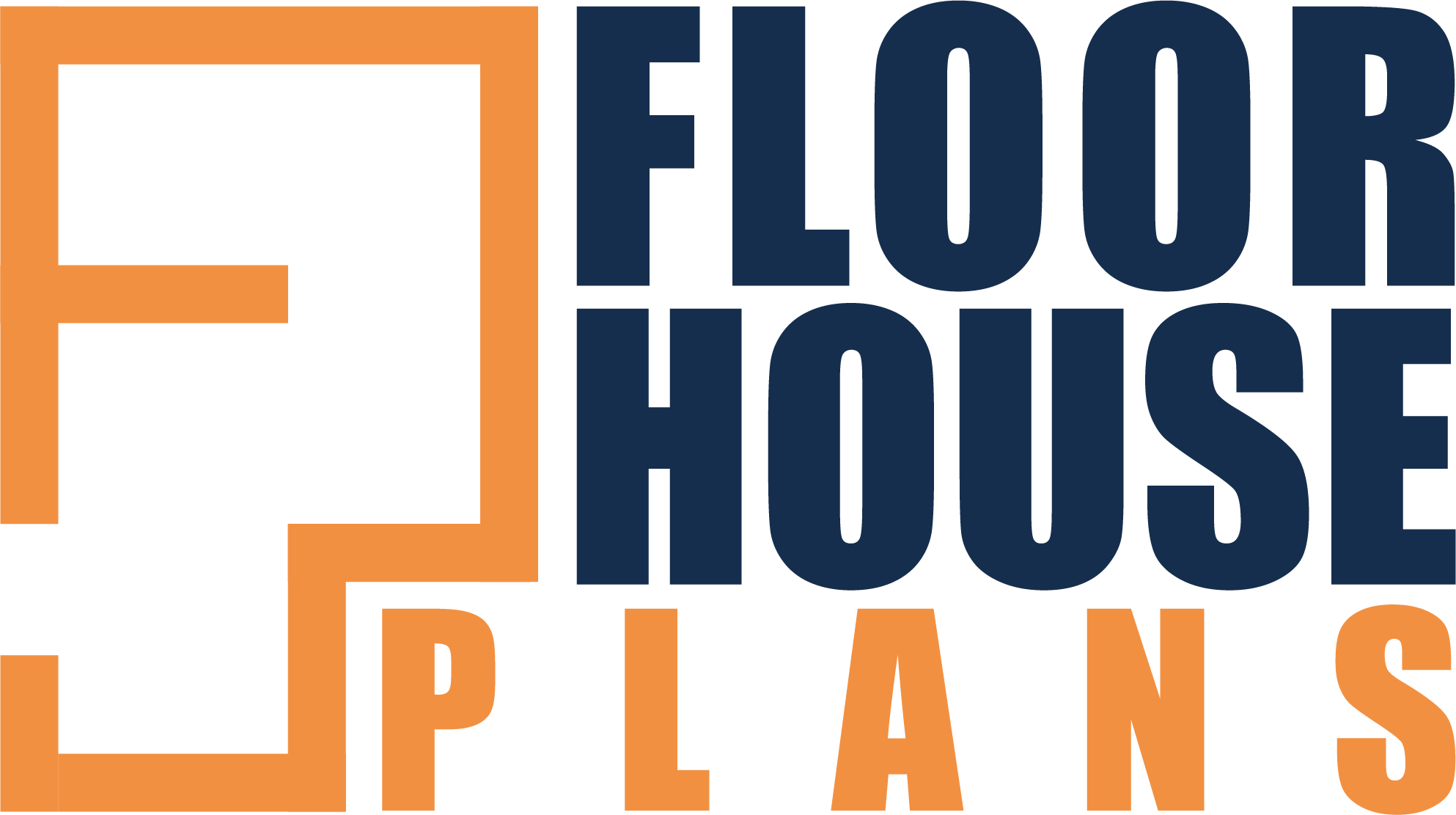Been wandering around websites looking for good architecture for your 15 x 40 House Plan? You probably have come to the right place. House hunting often leads one to be trapped in a series of dilemmas concerning the size of bedroom/s, kitchen, washroom/s, whether there would be proper ventilation within the house, if or not the plan follows principles of architecture.
We have tried to come up with fixes for these concerns of yours. Hopefully, the amount of research put into this plan will help you make up your mind.
15 x 40 House Plan Description

| Plot Area | 600sqft |
| Width | 15 ft |
| Length | 40 ft |
| Building Type | Residential |
| Style | Ground Floor |
| Estimated cost of construction | Rs. 72,0000 – 10,20,000 |
Below are the descriptions of a house plan. There are two bedrooms, a dining cum drawing space big enough for a family to host a party with as many as 15 people, a kitchen, and two baths cum toilet both of which are attached to the bedrooms bringing in the elements of convenience and comfort. The House Plan Design follows the principles of Vastu Shastra. There is ample space for one to park a two-wheeler within the compound.
The dining cum drawing area leads to both the bedrooms through a 4’3 ft wide passage. The passage itself is wide enough to be used as a cozy mandir or praying space.
As for the bedrooms, the one next to the dining cum drawing space is 9’7 ½ ft wide and 10 ft long. Attached to the room is the toilet/bathroom sized 4’10 ½ ft wide and 5’3 ft long. The master bedroom opens straight through the passageway. The bedroom space measuring 9’0 ft by 11’0 ft is anything but cramped. And who wouldn’t prefer having a bath cum toilet attached to their bedroom! This is exactly what the House Plan floor plan comes with – the bedroom comprising a toilet/bathroom within, yet leaving enough space in the room for you to include a good-sized wardrobe. All in all, both the bedrooms in this 2 BHK House Plan are, what one would call, well structured.
The dining cum drawing space in the House Plan Single Floor is large enough for a family to have both a dining set-up and a seating area. The whole space, excluding the passageway, measures 11’3 ft by 10’1 ½ ft.
The House Plan has its kitchen closer to the dining area and far from the toilets/ bathrooms, making it all the more convenient for the inmates to have guests over without having to excuse them from all the disruptions. People often complaint of their kitchen or rooms being damp and smelly. This house plan ensures that there is no such drawback to the built. The kitchen measures 6’0 ft to 7’0 ft, with its entrance towards the dining cum drawing area. The kitchen window is on the foremost wall of the house and right across the entrance of the House Plan. The window and door setting ensures good ventilation within and easy access to the kitchen. The countertop space right below the window could be used to place the gas stove ensuring good airing through the kitchen.
To get a sense of the placement and orientation of the rooms, you can also look at house plans of different sizes, such as the 16 x 40 House Plan.
You can download the House Plan PDF to this floor plan using the link given. And leave your suggestions/comments down below. Download Now
Conclusion
This House Plan is as efficient as any plan could be, but you still can make moderations to the plan in keeping with your own taste and convenience. Do let us know if you have any queries or suggestions in the comment section down below.
