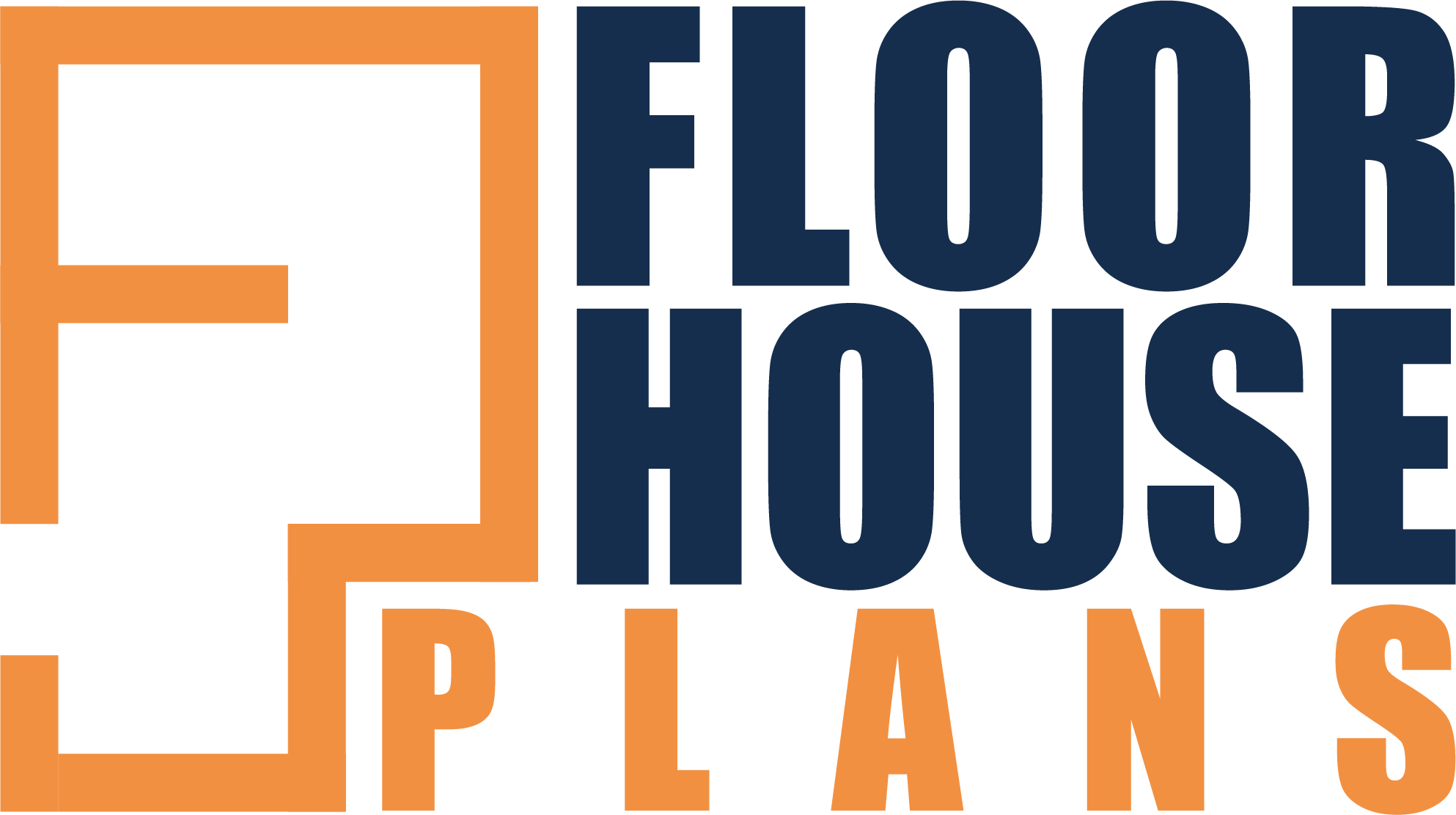Are you looking for a 15 60 House Plan? Since the length of the plot is four times its width, people usually find it difficult to plan the space proficiently. We have put in some effort to look at various possible designs and have finally come up with one that might just be the one for you.
In toto, there is one living room, a dining area and the kitchen across it, two bedrooms both of which have a common toilet cum bathroom, and a separate bath cum toilet right next to the drawing room. A shop – adjacent to the entrance alley or parking space – has also been planned here.
15 x 60 House Plan Description

| Plot Area | 900sqft |
| Width | 15 ft |
| Length | 60 ft |
| Building Type | Residential |
| Style | Ground Floor |
| Estimated cost of construction | Check Now |
An elaborate description of your plot based on this plan has been given below.
Drawing, Dining, and Kitchen
Starting with the drawing room – it is an 8’11 ft x 12’3 ft area having three doors, one of which is the main entrance to the house and of the other two, one opens towards the dining space and the other into the bathroom. The room is big enough to have a seating area accommodating as many as 12 people, still leaving space for you to have your entertainment cabinet in there.
Next, come the dining area and the kitchen measuring 9’2 ft x 9’6 ft and 7 ft x 9’6 ft respectively. A lot of effort has been put into planning how the dining space and the kitchen could be at close proximity for it to be easier on the resident to move back and forth from one space to another without a lot of hassle. Hosting parties and get-togethers would be no task in this exceptionally practical space.
Bedrooms
The dining room leads to a gallery which opens into one of the bedrooms measuring 11’11 ft x 12’8 ft. This is the master bedroom and a huge enough space for you to make a standard-size wardrobe within. There is access to the bathroom cum toilet and to the open gallery outside the room. The other bedroom measures 9’6 ft x 11’4 ft with the toilet cum bath next to it. The room would be more than just suitable for a child or even two.
The gallery measures 3’6 ft by 11 ft and a corner of it can be used as a cozy praying spot or a storage unit could be placed there.
Of the bathroom cum toilet near the drawing room, it is so placed as to make it easily reachable even through the shop or the verandah. How convenient would it be for a guest to use this washroom instead of having to go across the rooms into the last washroom.
The staircase is planned between the shop space and the drawing room and washroom. There is a huge space right when you enter the compound which is meant to be used as a parking spot for your four-wheeler.
To get a sense of the placement and orientation of the rooms, you can also look at house plans of different sizes, such as the 25 x 60 House Plan.
Download the PDF to this house plan from the link provided here. Download Now
Conclusion
We have tried our best to be as proficient as one can be while drawing a House Plan Design for this particular area of land. The shop space provided could be used for multiple purposes – for instance, you can use it as a garage or make a separate guest room out of it. You are free to make moderations to this plan. And leave your suggestions/comments down below.
