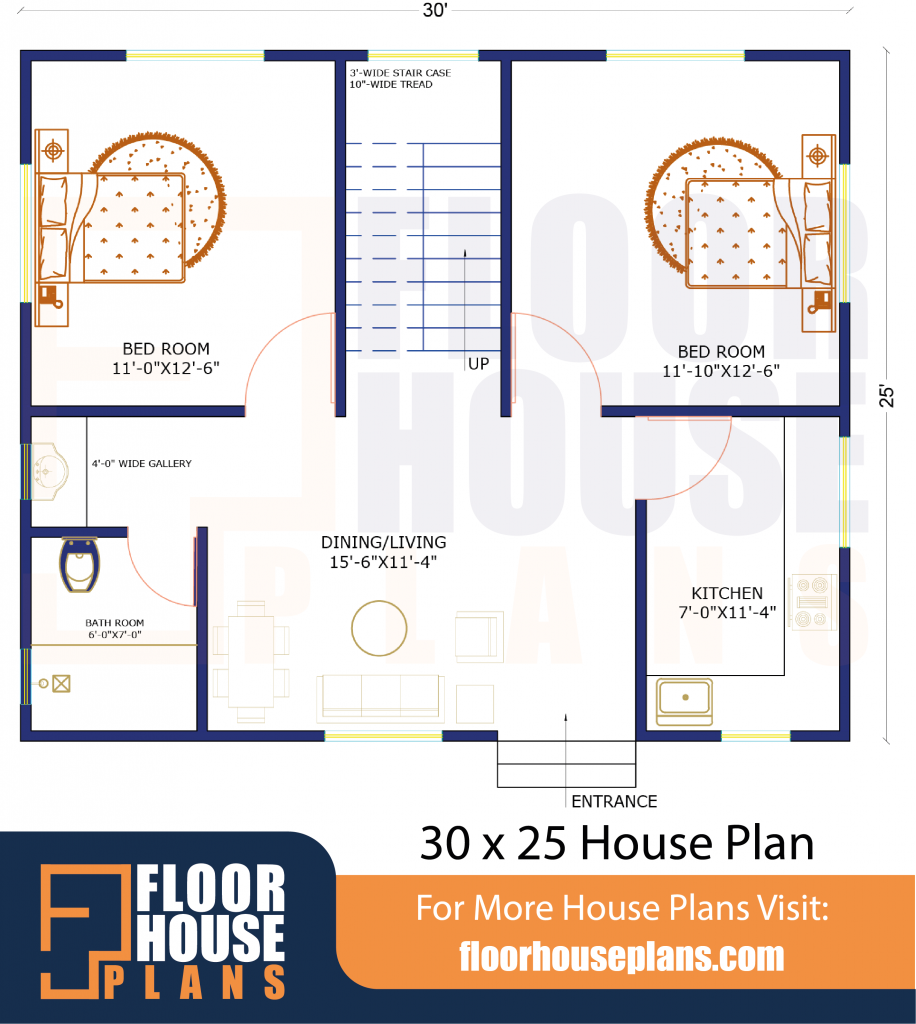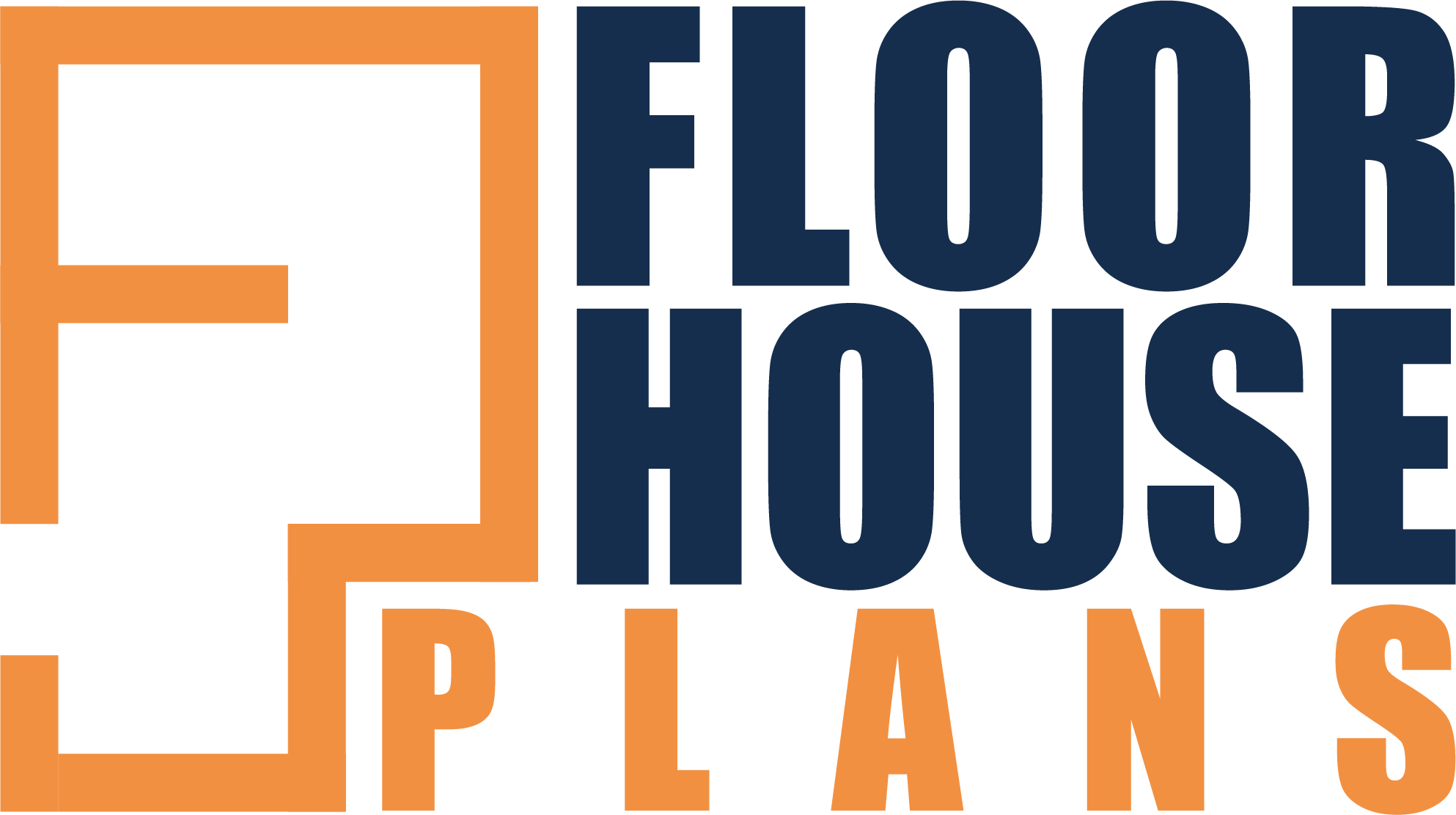Planning on constructing a house on a 30ft by 25ft plot? We have one that you may want to look at. We are, to an extent, certain that you have done your part in looking around for house plans and by now know quite enough about house specifications, recurring concerns, must-haves etc.
What we offer with this plan is a house that suits your needs the best. A lot of research has been put into looking at various house plans and gauging the moods and choices of potential clients for such plans. We have done away with the most common problems, such as – poor ventilation, cramped spaces, wastage of plot, poor planning etc. – in our House Plan.
What we assure you of is – every inch of this plot is put to its best use, there would be no complaints of dampness within the house if the provisions for windows stay in place, the rooms are quite spacious and what adds to the charm is the staircase planned through the drawing-dining space.
30 x 25 House Plan Description

| Plot Area | 750sqft |
| Width | 30 ft |
| Length | 25 ft |
| Building Type | Residential |
| Style | Ground Floor |
| Estimated cost of construction | Rs. 9,00,000 – 12,75,000 |
Dining-Drawing Space, Kitchen, and Staircase
This is a 2BHK House Plan with a common bath-toilet set and a staircase built within. Following are the details of the plan. Do give it a read.
The entryway is towards the left of the drawing-dining space. The whole of this space measures 10’5ft by 14’5ft, which is clearly big enough to incorporate both a seating area and a dining setup. To the right of it is the kitchen which measures 7ft by 10’5ft. A window has been planned on the foremost wall of the drawing-dining room which, if need be, could be discarded.
As for the ventilation in the kitchen, a window provision has been made on the right-most wall. It is a standard-sized kitchen where at least three people can stand and work simultaneously. It was designed in a manner to ensure its proximity to the dining area and at the same time to keep it at a distance from the bath-toilet.
The extended portion of the drawing room consists of the staircase which is 6ft wide. Hardly do you get a well-planned structure with a staircase built within the house in a House Plan.
Bedrooms and Toilet
The two bedrooms are on either side of the staircase. Both are 12’6ft long and while the one on the left is 11ft wide the other measures 10’6ft.
Two window provisions have been given in each of the bedrooms ensuring a good airy environment across the house.
As for the bath-toilet, it is at the front left-most corner of the house. What we wanted was to make it easily accessible from all parts of the house. Hence, it could just as easily be used by guests sitting in the drawing room as from both bedrooms. Furthermore, the distance between the kitchen and the toilet bath makes it all the more suitable for a house.
There is a 3ft nook between the toilet bath and the bedroom. It could best be used as a wash-basin area. Or could be put to other multiple uses.
To get a sense of the placement and orientation of the rooms, you can also look at house plans of different sizes, such as the 20 x 25 House Plan.
Download the House Plan Design PDF of the floor plan from the link. And do let us know if you have a suggestion and/or query in the comment section down below. Download Now
Conclusion
We hope that you approve of this House Plan and if there are a few things that you ought to change, you are free to do so.
