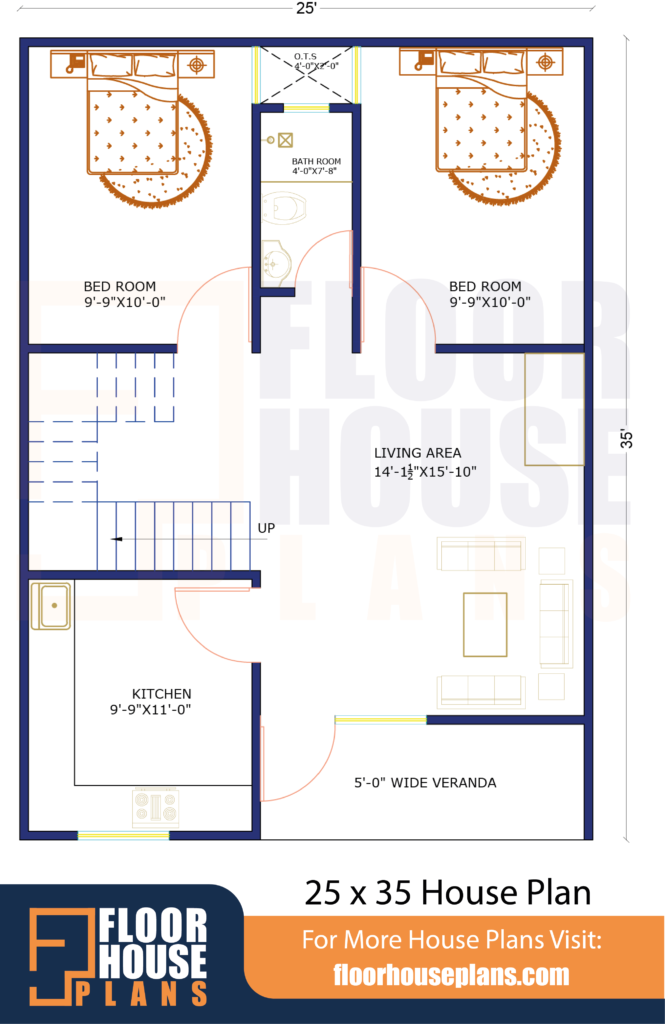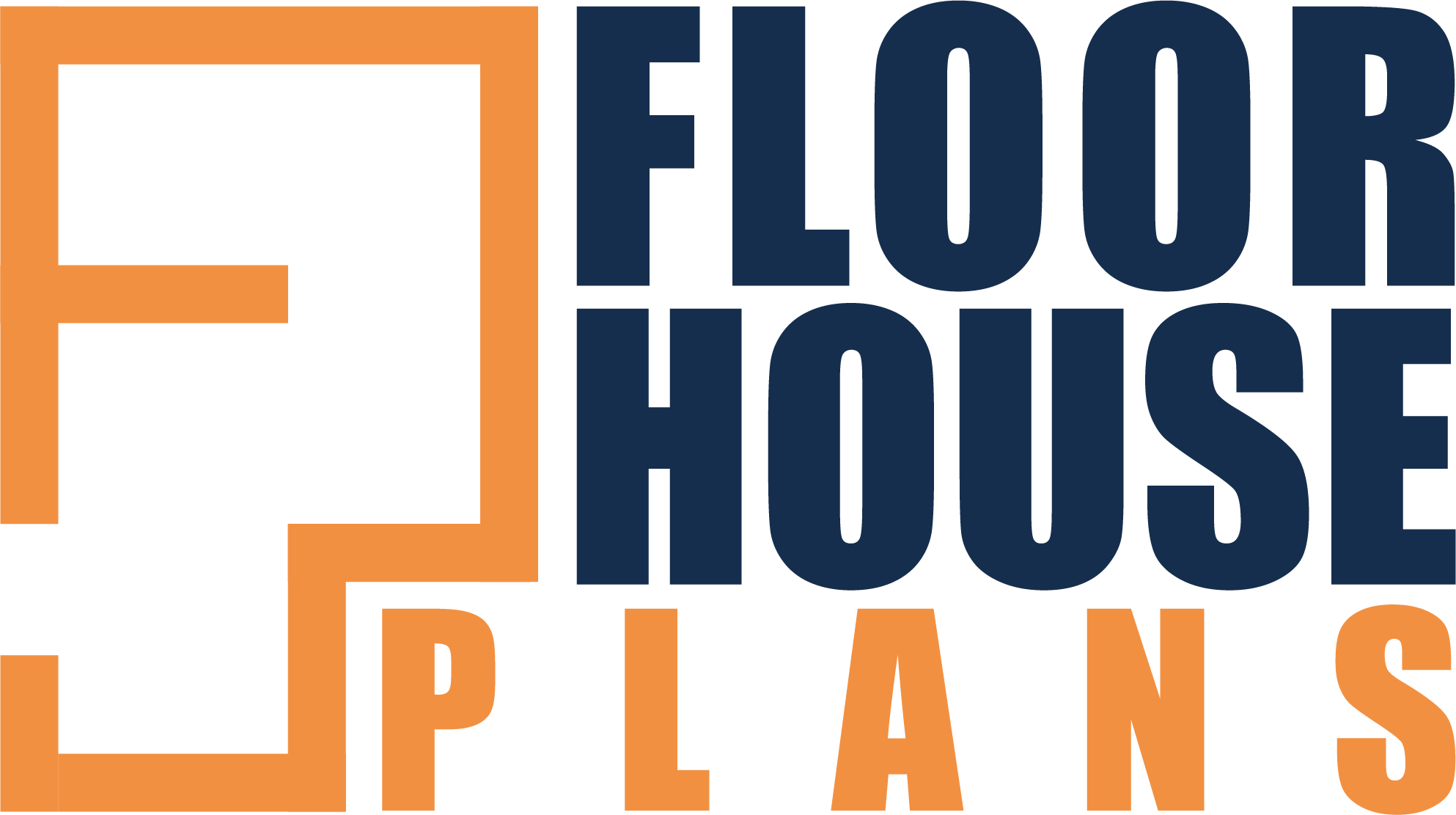Looking for a good 25 35 House Plan that you haven’t chanced upon just yet? We have a plan that you may want to go ahead with. A detailed description of the plan has been given below. Give it a read and see if it fits into your idea of a perfect home!
Some of the most common and recurring issues that people often complain of while looking at house plans are – an ill-constructed staircase, a tiny kitchen, poor ventilation, and cramped rooms.
What we wanted with our 2bhk House Plan was for it to be without these issues. A lot of effort has been put into making it a perfect one. We have planned the staircase from within the house, that, if built, will give you the ease of going upstairs and coming back down without having to go out of the house. The kitchen has also been planned in such a manner that not only is it big but also efficiently set in the right place. The rooms are neither tiny nor too big. Enough window provisions have been given ensuring an environment throughout the house.
25 35 House Plan Description

| Plot Area | 875sqft |
| Width | 25 ft |
| Length | 35 ft |
| Building Type | Residential |
| Style | Ground Floor |
| Estimated cost of construction | Rs. 10,50,000 – 14,87,500 |
Verandah, Living Area, Kitchen and Staircase
The verandah occupies an area measuring 14’9ft by 5ft, which is just good enough for you to have a cozy seating setup out and a tiny plant nursery.
The main door opens into the living area which measures 14’2ft by 15’10ft. Given the huge size of the living area, you could use a portion of this area as your dining space. A seating setup and a dining setup, each having not less than 8 seats, could be managed in this space. And given how close the kitchen is, it would be even more convenient for you to arrange for a dining space.
The kitchen, towards the left corner, measures 9’9ft by 11’ft. Window provision has been made for the foremost wall, same as that for the living area.
As for the staircase, it has been designed in one of the sides of the house. It was planned in such as manner so as to not seem to interfere with the rest of the house.
Bedrooms, Bath-toilet and OTS
There are two bedrooms in the house, both of which are the same size measuring 9’9ft x 13ft. They are on either side of the house with a bath-toilet in between and a tiny OTS or Open to Skyspace behind. The bath measures 4ft x 7’8ft and is an ideal size for a 25 by 35 House Plan. The bath-toilet is easily accessible not only from the bedrooms but from the rest of the house too. The rooms are spacious enough for you to get wardrobes built in each of them. Given the spaciousness, you would still have enough area to not just move around but also have your other stuff adjusted.
A space between the edges of the two bedrooms has been left before the bath-toilet ensuring there is enough distance between it and the living space and that it, in no way, feels distracting. As for the OTS space behind the bath-toilet, it measures 4ft by 2’6ft. Since it has no particular use assigned to it, you can put it to multiple uses. For instance, a store, or a walk-in closet.
To get a sense of the placement and orientation of the rooms, you can also look at house plans of different sizes, such as the 20 x 35 House Plan.
Download the House Plan Design PDF of the floor plan from the link. We would appreciate hearing/answering your suggestions/queries. Do comment down below. Download Now
Conclusion
As is obvious, we have tried our best to come up with a plan for an 875sqft area so as to be most proficient. Every aspect of planning and designing a house has been considered here. And we hope that you do get some help from this. If need be, you can also make moderations to the plan.
