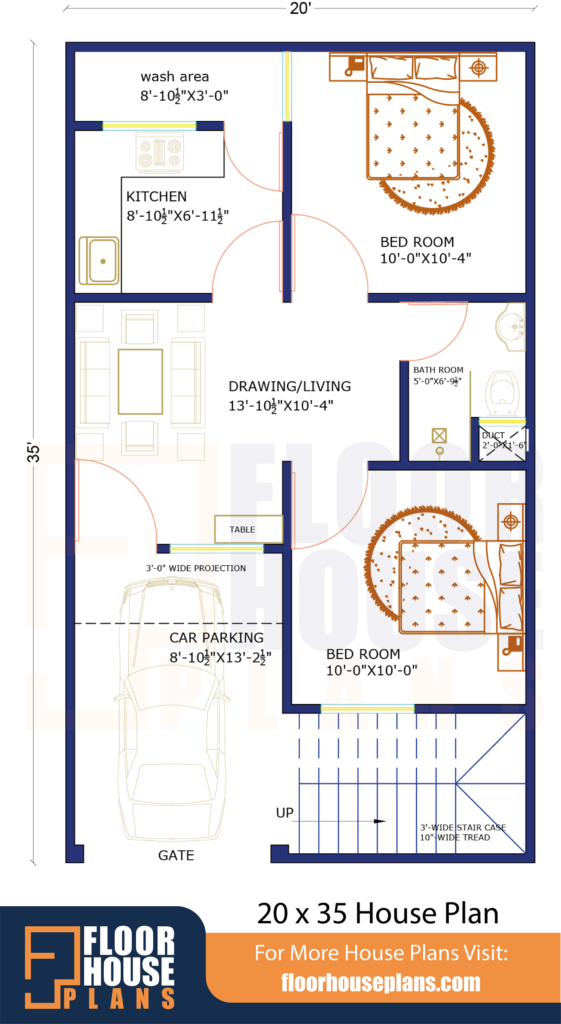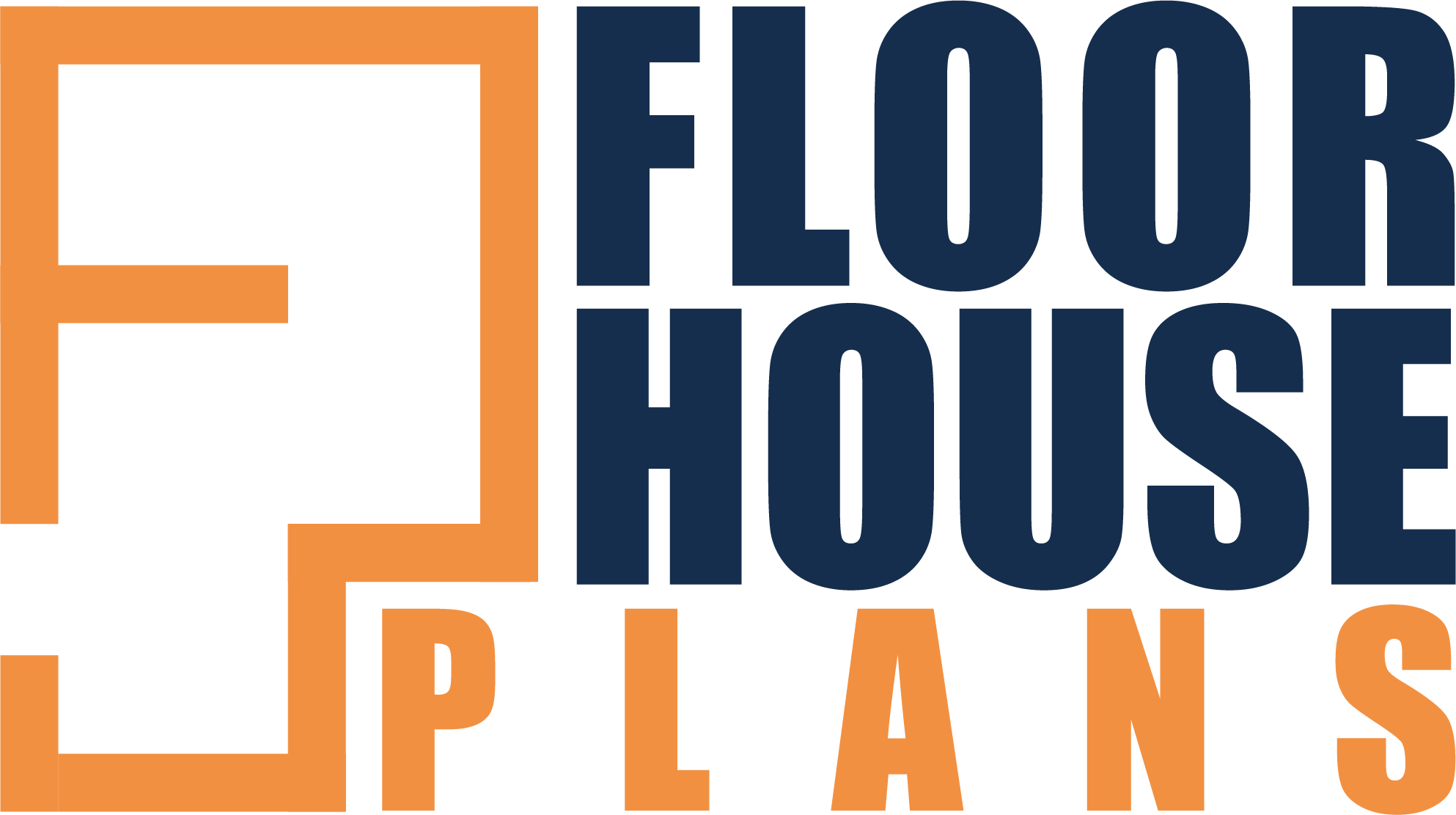Wondering if you could chance upon a good 20 x 35 House Plan online? This floor plan of ours would help you make up your mind on how to put every inch of your plot to its best use.
We attempted to overcome the concerns people usually have with house plans. No parking space, for instance, is something that often bothers people. Hence, we wanted to carve out a huge enough space for car parking. Poor ventilation, inefficient use of land, and the likes are some of the other issues that people face.
20 x 35 House Plan Description

| Plot Area | 700sqft |
| Width | 20 ft |
| Length | 35 ft |
| Building Type | Residential |
| Style | Ground Floor |
| Estimated cost of construction | Rs. 8,40,000 – 11,90,000 |
Car Parking, Staircase, Drawing-Dining Space
The Car Parking space is right when you enter the premises through the main gate. It measures 9ft by 13ft which clearly is big enough for you to park a car and still be left with some porch space to move around in.
To the right is the staircase under which is a toilet-bath set measuring 5 x 6 ft. It was made keeping in mind the convenience it would bring to those who are either in a hurry to go somewhere or even to the guests over.
As for the Drawing-dining room which measures 13ft by 10’4ft, it is in the middle of the house and has been designed as to be easily accessible from all parts, be it the kitchen or the bedrooms. The space could provide a drawing room as well as a dining space. Its proximity to the kitchen is an added advantage.
Kitchen and Washing Area
The kitchen has been planned at the left end of the house. There are two doors, one of which opens into the washing area planned at the back of it. It measures 9’ft x 3ft. Whereas the kitchen is 9ft long and 7ft wide. A provision for window has been planned on the common wall between the kitchen and the washing area. An airy environment throughout the house and especially in the kitchen is a guarantee.
More often than not it feels like a challenge carving out spaces that could be given as a spare to the residents. Fortunately, we managed to get one for you in this House Plan. Given the size of the washing area, it could be put to multiple uses, one being, a store. Or you could use it as a cozy prayer space.
Bedrooms and Toilet
There are two bedrooms in this House Plan. While the bigger bedroom is in the front portion of the house the other bedroom is at the back, by the kitchen. Both are 10ft wide and while the master bedroom is 11ft long, the other one is 10’4ft long. Enough space has been provided for you to get wardrobes to build in. Both bedrooms are huge and you could fit in not just a standard-sized bed but also an entertainment unit and the like.
A bath-toilet has been given in between these two bedrooms. It is 6ft by 5’2ft.
To get a sense of the placement and orientation of the rooms, you can also look at house plans of different sizes, such as the 25 35 House Plan.
You can download the House Plan PDF to this floor plan using the link given. And do let us know in the comments section down below if you have any questions/ queries. Download Now
Conclusion
A lot of thought has gone into deciding the design and positions for the bath-toilet, drawing-dining space, and kitchen. Several decisions were made keeping in mind the ideas people hold about house plans. While our priority was to keep the bath-toilet close to the drawing space as well as both the bedrooms, we also wanted to ensure that it is not as close to the kitchen. Hence, coming up with this plan entailed a lot of research and rigorous planning.
The design of this 2BHK House Plan is as efficient as it could be. Not an inch of the plot would be put to waste. Parking space has been given, which people often find difficult to plan in House Plan With Car Parking.
We hope this House Plan of ours meets your expectations. And, if need be, you could also make moderations to it.
