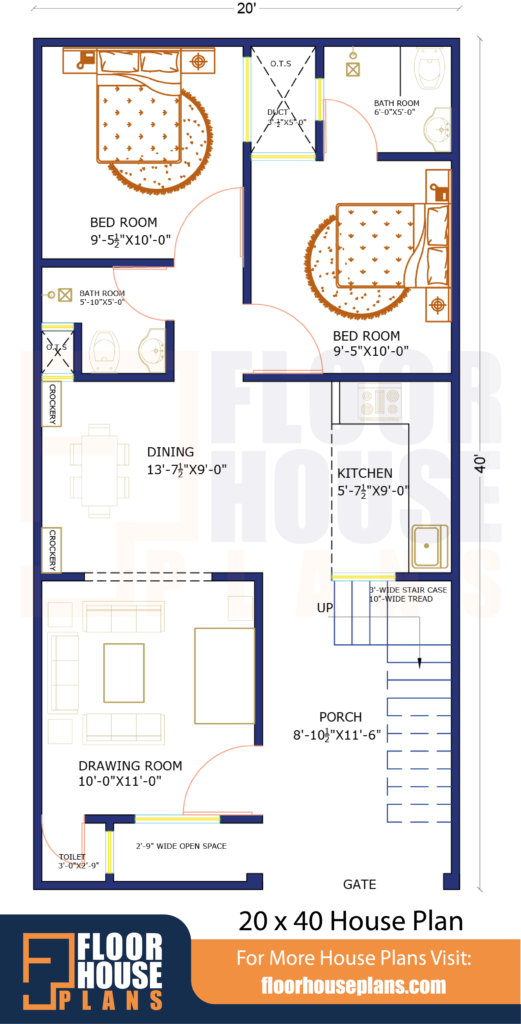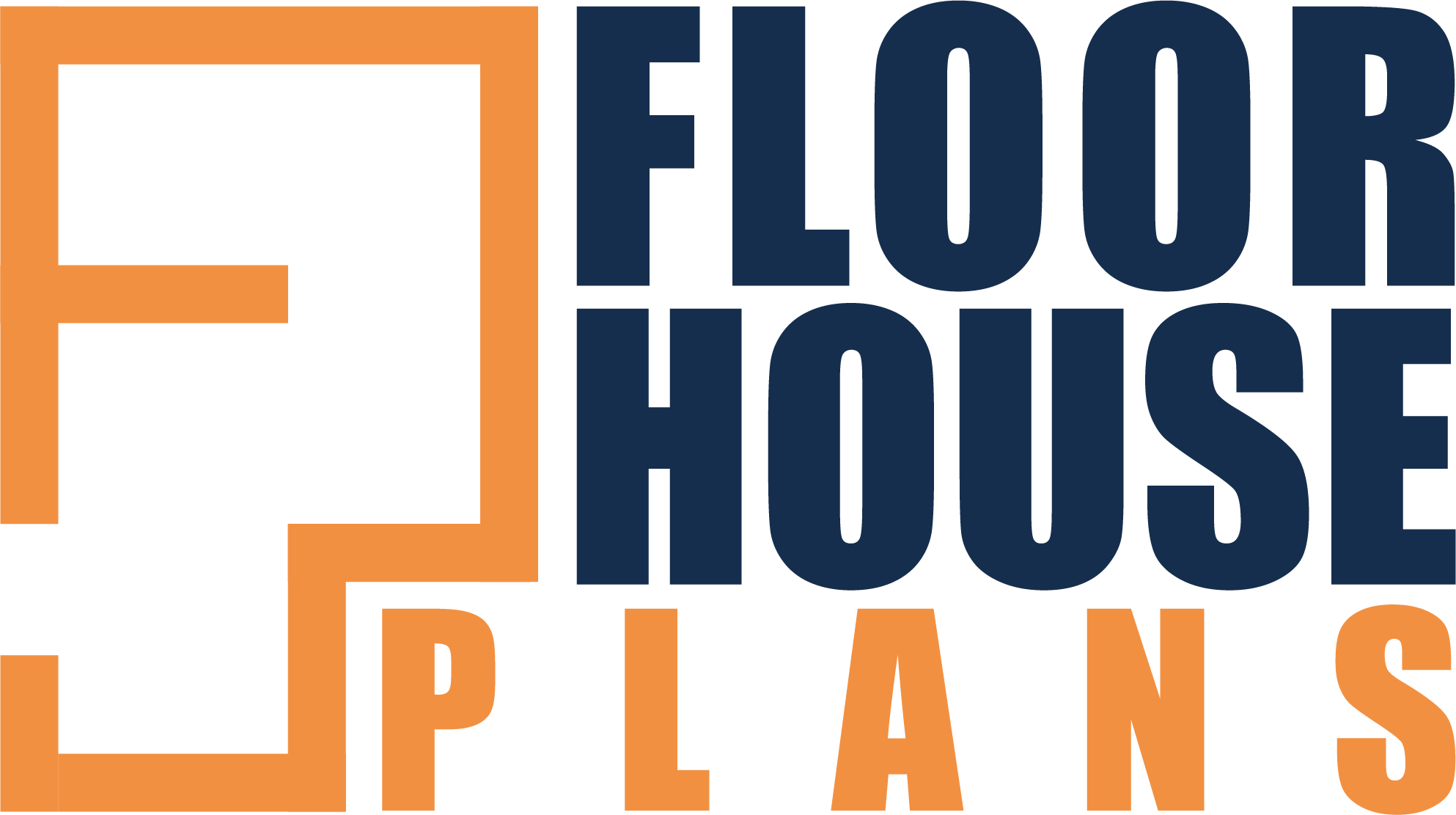Have you been rummaging through websites looking for a 20 x 40 House Plan to suit your preferences? We have a plan that you may want to hold on to.
The first step, in the process, was to list all the recurring concerns people have with various house plans. Next was to invest ourselves into working out a 2BHK House Plan With Car Parking keeping all sorts of issues minimal. Lack of parking space, for instance, is something we have noticed people often complain of. Poor ventilation, unstructured plan and such have also been acknowledged and subsequently rectified. A detailed description of the House Plan has been given below. Do give it a read.
20 x 40 House Plan Description

| Plot Area | 800sqft |
| Width | 20 ft |
| Length | 40 ft |
| Building Type | Residential |
| Style | Ground Floor |
| Estimated cost of construction | Rs. 9,60,000 – 13,60,000 |
Porch- Car Parking, Drawing, Dining and Kitchen
The porch measures 8’10 ½ft by 11’4 ½ft. To the left, you would see a 2’9ft wide lawn. The rightmost portion of the porch has been used to make the staircase.
The porch, as is obvious, is huge and can be used to park a car.
There are two doors to the house, one of which opens into the drawing room. It measures 10ft x 11ft and has window provision on the foremost wall between the room and the lawn. Now, who wouldn’t want windows opening into the lawn.
Next comes the dining space which is 13’7 ½ft long and 9ft wide. To the is the kitchen measuring 5’7 ½ft by 9ft. And since it is an open-style kitchen, you would not have to worry about it being tiny. You could stretch it into the dining area at any point in time. Window provision has also been made on the wall towards the porch. Therefore, an airy environment is a guarantee not only in the kitchen but throughout the house.
The proximity of the kitchen to the dining space is one of the measures to guarantee that the plan is efficient.
Bedrooms, Toilet, and OTS Area
There are two bedrooms in this House Plan both of which have been planned in a manner that an unnecessarily expansive area is not left unutilized. Each of the bedrooms is the same size i.e. 9’5½ft by 10ft.
There are two Open to Skyspaces, which, if need be, could be put to any other use. There are two bath-toilet sets, one of which is attached to the bedroom. While the other could be easily accessed from all corners of the house. It measures 5’10ft x 6ft. A tiny OTS area has been planned adjacent to this toilet. What makes this plan stand out is the fact that although the bath-toilet is not too far from the dining space, it is, at the same time, not interfering with the rest of the space. As for the other OTS, which is at the end of the house, next to the toilet bath, it could be left as it is or could be converted into a store or even a built-in closet. and given the huge size of the bedrooms, you could very conveniently get wardrobes built in them.
To get a sense of the placement and orientation of the rooms, you can also look at house plans of different sizes, such as the 16 x 40 House Plan.
Download the House Plan Design PDF of the floor plan from the link. Do also let us know in the comments down below if you have a suggestion and/or query. Download Now
Conclusion
We have planned every possible provision in this House Plan Design to make it suit your requirements. Two OTS areas have been given keeping in mind the fact that people do often prefer having a little spare to themselves in case they want to put it to some use sometime later. The sizes of both the rooms as well as other spaces have been carefully assigned. The design of the kitchen was so kept to make it easier for you to feel at ease. Having parking to ourselves is a privilege. Good ventilation throughout the house has been assured.
We hope you are content with this House Plan. And if need be, you could make moderations to it.
