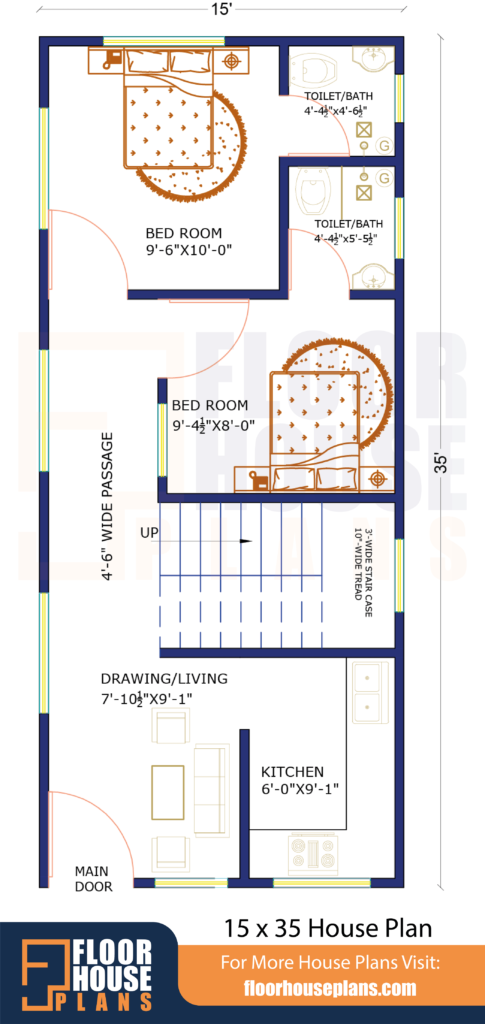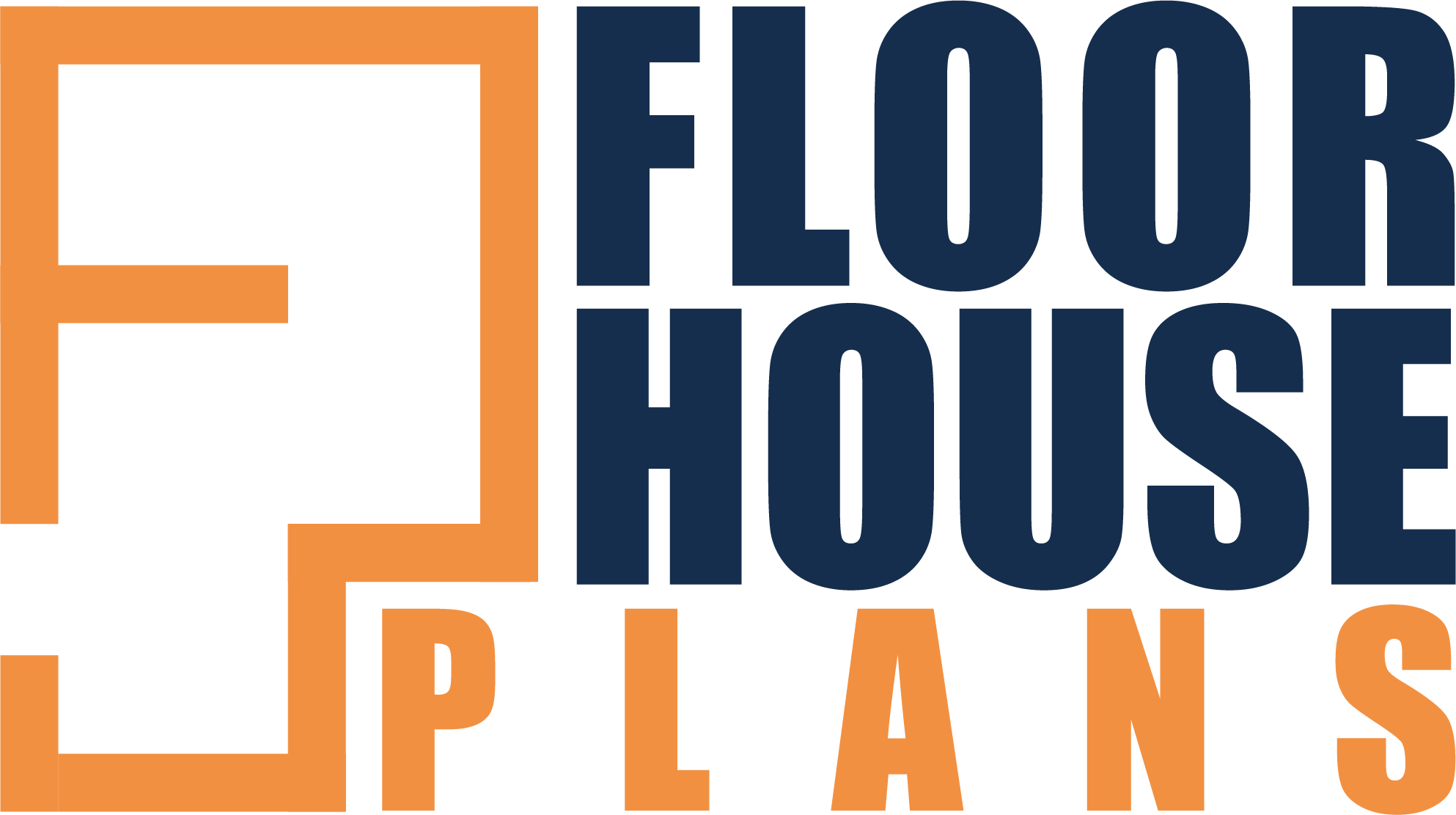Have you been searching the web for a good 15 x 35 House Plan? We have a design for that might be of some interest to you.
What we have noticed throughout this process of looking through various house plans and making some ourselves is that people – looking for 2bhk house plans – often complain of certain things or issues that tend to recur in almost all plans.
We have tried to acknowledge these issues and make a plan that does not have any of these concerns.
15 x 35 House Plan Description

| Plot Area | 525sqft |
| Width | 15 ft |
| Length | 35 ft |
| Building Type | Residential |
| Style | Ground Floor |
| Estimated cost of construction | Rs. 6,30,000 – 8,92,500 |
Roughly speaking, there are two bedrooms, a drawing – dining space right next to the kitchen and two toilets cum bath, both of which are conveniently attached to the bedrooms. There is a common passageway which leads to both the bedrooms and to the staircase.
A detailed description of House Plan has been given down below. Do look through the plan and see if you want to make any moderations to it.
Drawing-Dining Space and Kitchen
Starting off with the drawing cum dining space – it measures 7’10.5 ft by 9’1 ft. The main door to the house, fixed at one corner, leads into this area. The space is big enough for you to have a comfortable seating area as well as a dining setting.
A wall separates the kitchen and dining drawing area. To the right of the design will you see the kitchen measuring 6 ft x 9’1 ft. There is provision for a window on the foremost wall of the kitchen ensuring excellent ventilation throughout the house. The proximity of the kitchen to the drawing cum dining room would make it easier for you to tread to and fro without any fuss. Hosting parties or get-togethers would be all the more fun.
Bedrooms
As for the bedrooms, one measures 9’4 ½ ft x 8 ft and the other 9’6 ft x 10 ft. Both rooms come with separate bath cum toilets. The master bedroom is big enough for one to put in a king-size bed and make a standard-sized wardrobe and yet leaving a good amount of space to adjust in an entertainment unit or a table. Having a bathroom cum toilet within this personal space makes things all the more convenient. The same goes with the other bedroom, which has provision for two windows – one towards the passage and the other on the opposite wall opening outside. The toilet-bathroom in this room measures
4’4 ½ ft x 5’5 ½ ft.
Passage and Staircase
An important feature of the house is its 4’6 ft wide passage. It clearly is wide enough to be used for multiple purposes. One could use a corner of this passage as a cozy prayer space or could even use it to keep a storage cabinet. What makes this house plan stand out is the fact that the staircase within the house, unlike many other plans where one would have to get out of the house in order to get upstairs. If you have a big family or intend to make the rooms upstairs easily accessible, this House Plan would be best for you.
To get a sense of the placement and orientation of the rooms, you can also look at house plans of different sizes, such as the 20 x 35 House Plan.
You can download the House Plan PDF to this floor plan using the link given. And leave your suggestions/comments down below. Download Now
Conclusion
As is obvious, with this plan every inch of land would be put to its best use. The ventilation, if provisions for the windows are followed, would be excellent. You would not complaint of your house being damp or smelly. The passageway, along with being a space that could be put to multiple uses, also ensures good movement between the rooms and the drawing and kitchen areas as well as to the staircase. All in all, the plan is as good as can be. And if need be, you can make moderations to it.
