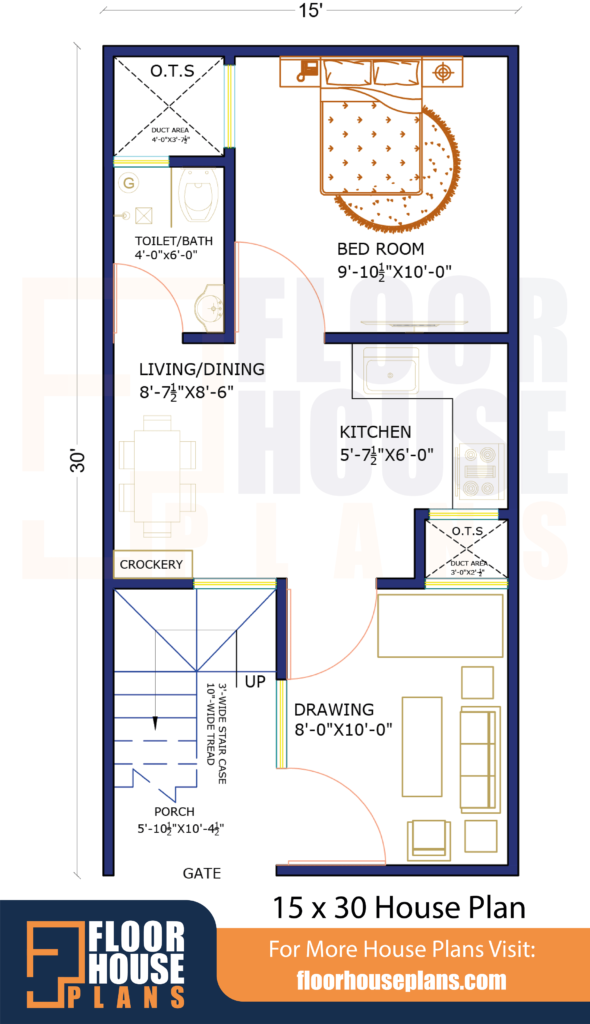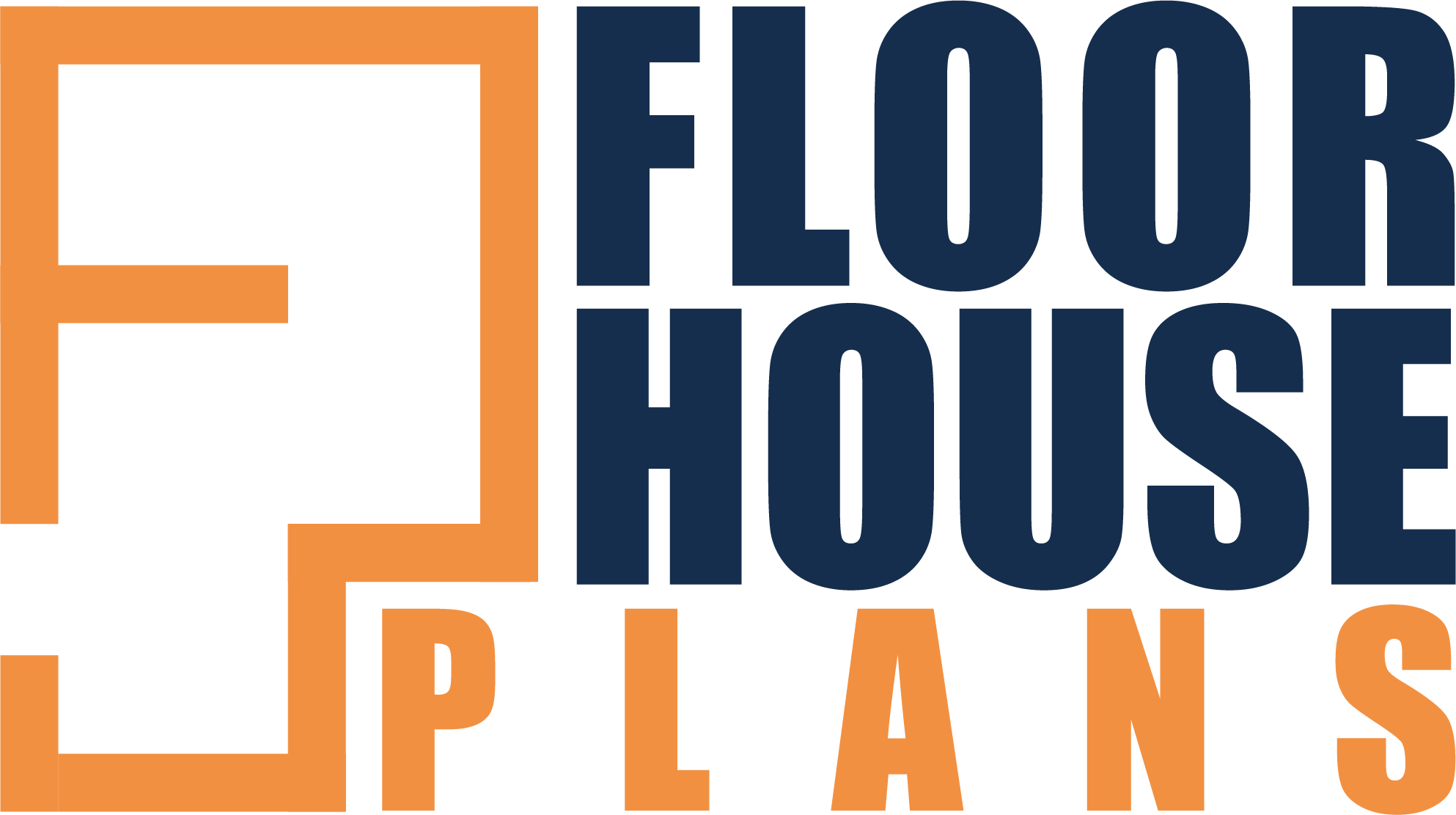Looking for a 15 x 30 House Plan? We have an amazing design that you would not want to miss.
One would often come across plans that are seemingly ignorant of the basic things the resident of the house would need. We have tried to overcome the major issues one faces while looking for a floor plan. There is ample space within the house for you to put it to whatever use you would want. For instance, the Open to Sky or OTS area near the bedroom could be turned into a storage room or a cozy praying space or even a pantry. Another open space is in between the drawing room and the kitchen, which again could be used as a storage or a praying space. What makes this plan stand out is that it lays a car parking space within the house compound. And a four-wheel vehicle could very easily be parked in it.
15 x 30 House Plan 1 Bedroom Description

| Plot Area | 450sqft |
| Width | 15 ft |
| Length | 30 ft |
| Building Type | Residential |
| Style | Ground Floor |
| Estimated cost of construction | Check Now |
A detailed description of the 450 Square Feet House Plan has been given down below. Do give it a read.
There is one bedroom with a bathroom cum toilet right next to it, a kitchen and the dining area right across, a drawing room and two Open To Sky areas, both of which can be used for multiple purposes. The bedroom, towards the end of the plot, measures 9’6 ft x 10 ft. And it is big enough for a family of three. A wardrobe can be built in the room. The toilet cum bathroom measures 4 ft by 7 ft and has its door towards the dining area and yet is far from the kitchen, ensuring a good distance, which is ideally what a home-owner goes for. It is also more convenient to have the door to a toilet or a bathroom opening in a common area rather than a bedroom. Because who would want a guest to have to go into the bedroom every time. The dining area and the kitchen measure 8 ft x 9 ft and 6 ft x 7 ft respectively, clearly an open enough space for the residents to invite over as many as 10 people for gatherings. The proximity of the kitchen to the dining area makes it all the more convenient to host parties and gathering without getting into the unnecessary fuss of going back and forth between the drawing room and kitchen.
As for ventilation in the kitchen, there is a window on the wall adjacent to the Open to Sky or OTS area. The drawing room is equally efficient in that it is right next to the staircase and adjacent to the kitchen and the dining area. The measurements of the room are 8 ft by 10 ft. It has a window planned on the foremost wall of the house providing good ventilation within the drawing area and across the whole house.
Talking of the car parking space, it is in front of the main entrance to the house and is 5’6 ft wide and 10 ft long. You would still have enough space to move around. The area leads to the stairs.
To get a sense of the placement and orientation of the rooms, you can also look at house plans of different sizes, such as the 15*35 House Plan.
You can download the House Plan PDF using the link given. And do comment your queries and/or suggestions down below. Download Now
Conclusion
This House Plan with 1 bedroom has been made so as to overcome the usual drawbacks one faces in building a house on this plot size. The research put into this plan enabled us to draw a house having a quality space in all parts of the house, good ventilation throughout the house – ensuring that there is no dampness at all, a parking space big enough for a standard four-wheel vehicle, and provision for further expansion or addition of a smaller room for storage and the likes. As efficient as this plan is, we still welcome you to make moderations to it.
